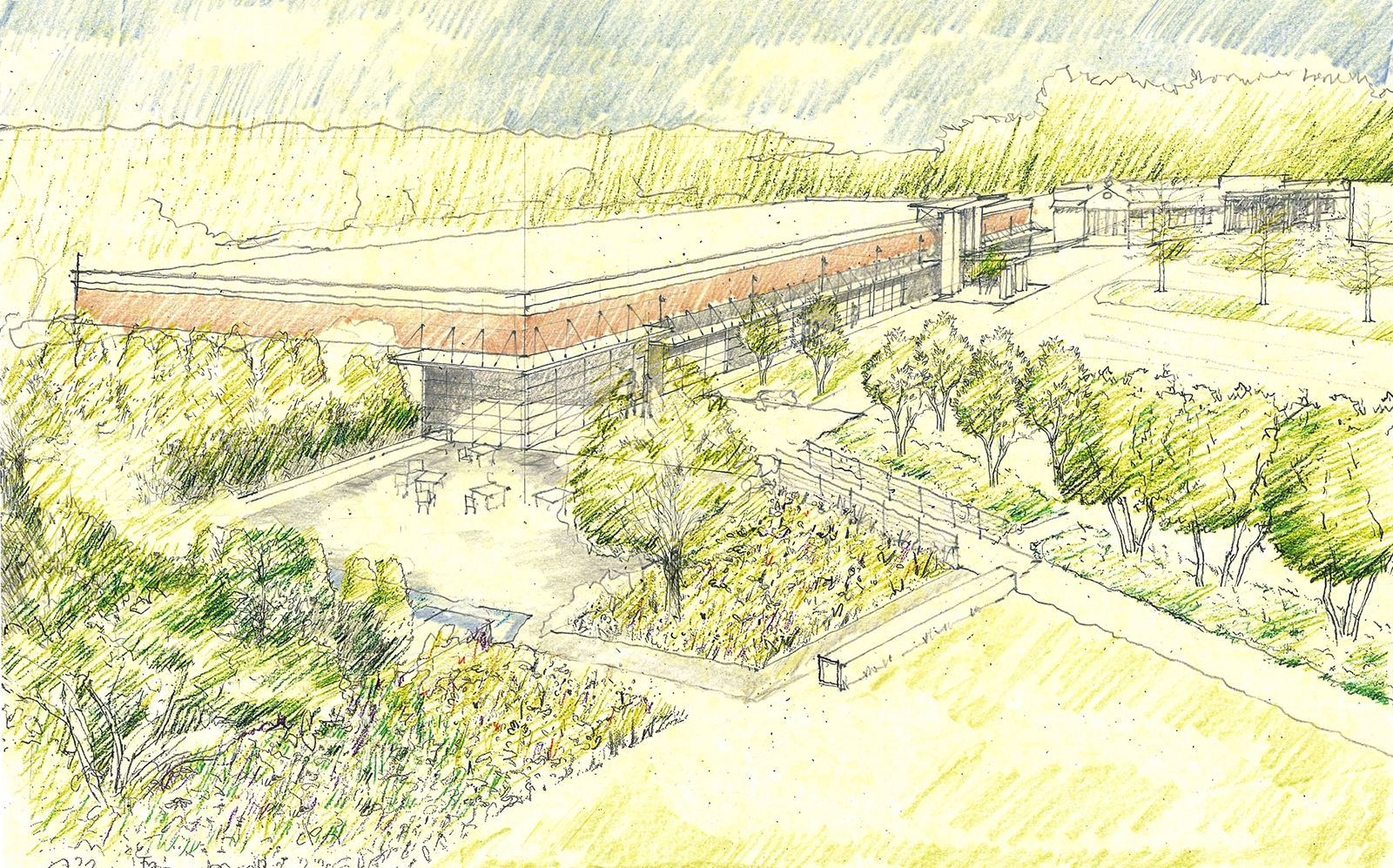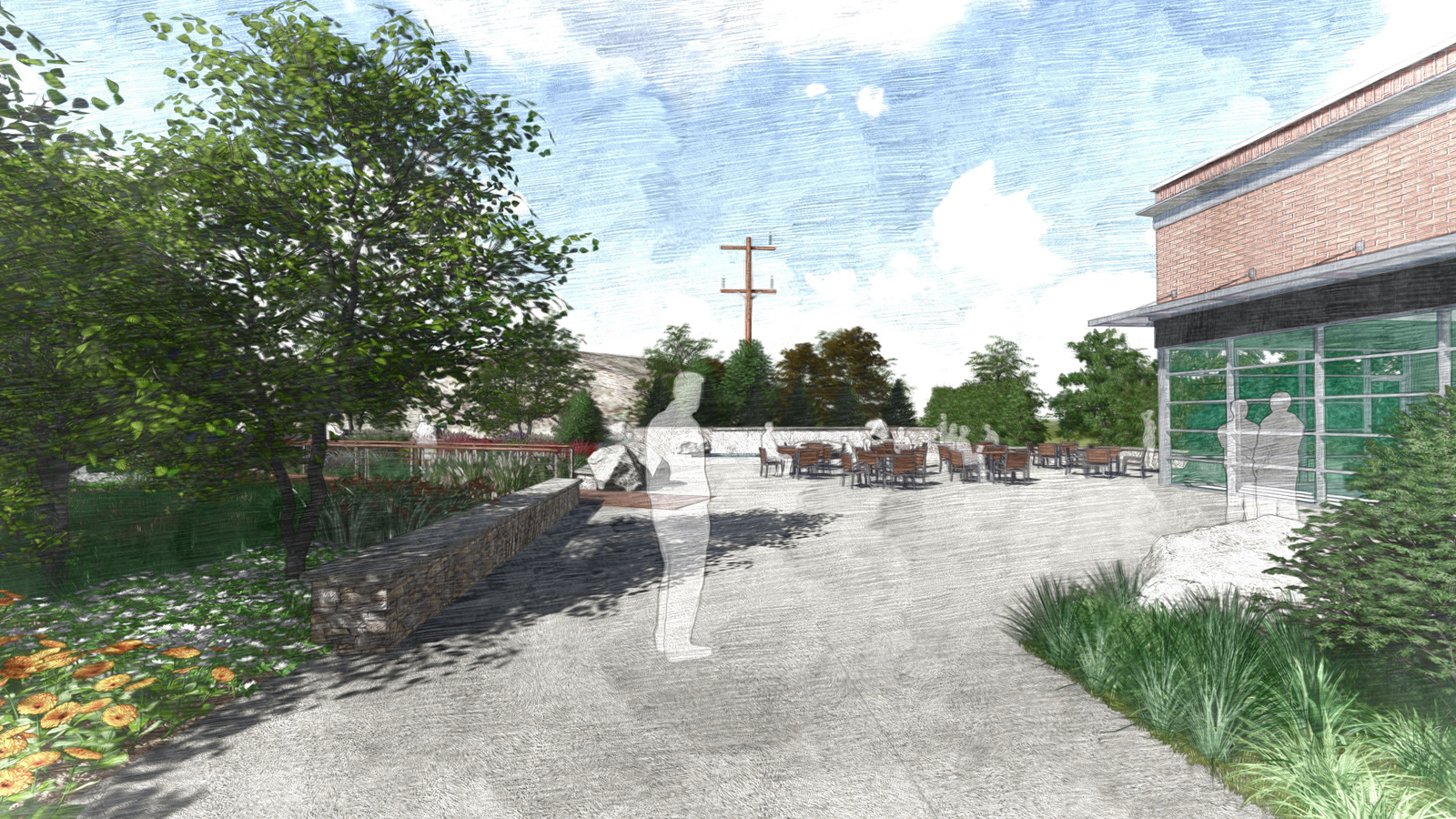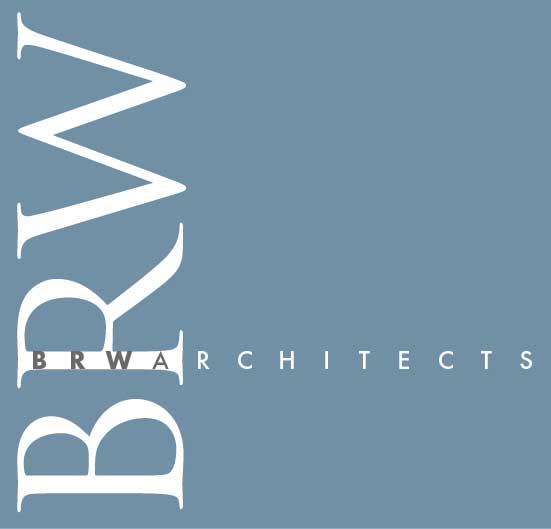
Originally a suburban roadside shopping center, this multi-phase project transforms the buildings into an outpatient medical campus. The existing building’s level site, ample parking and single-story main floor made it an ideal choice for a Medical Plaza. The first design phase of Building 1, completed in 2016, includes new exterior siding, sun shades running the entire building length, and a prominent new entrance canopy structure to anchor and identify the plaza.
The first phase was to completely redesign the exteriors, incorporating new storefront canopies, new landscaping, and a major new entrance as the plaza’s primary identifying feature. The new entrance features stone piers constructed of Mexican travertine and a translucent entry canopy.
Read more about re-purposing suburban retail spaces on our blog.


