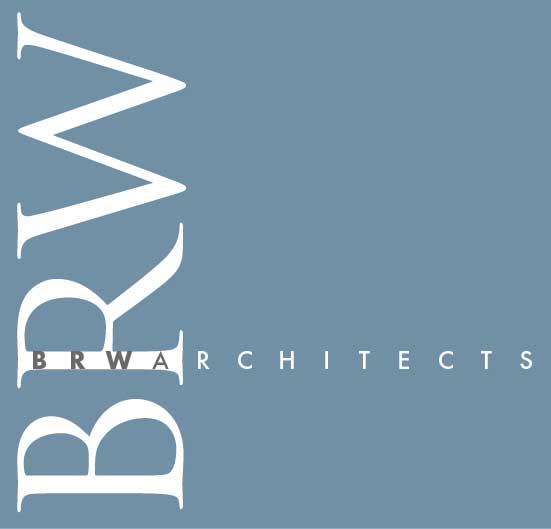ReadyKids
Charlottesville, VirginiaReadyKids provides a vital array of counseling and educational programs from their busy central headquarters which is prominently located on East High Street, only a few steps from Martha Jefferson and the downtown mall. As needs increased, ReadyKids required an evaluation of their current facilities and a study of opportunities to renovate and expand the building. In addition to expanded spaces and security protocols, the renovation needed to provide spaces more suitable to the intimate relationships and counseling services offered within their interior spaces. With this in mind, brwarchitects developed a series of additions and renovations to the building oriented around the reception area which serves as the “heart” of this busy organization.
Led by Project Architect David Timmerman, AIA, the complex process accomplished several things:
- did not significantly disrupt ongoing operations during the construction period;
- significantly upgraded and expanded primary public spaces for larger group meetings and educational sessions;
- improved accessibility and security in the existing building; and
- uplift and encourage a sense of safety, comfort and belonging to all those working and visiting the new and improved facility.
This complex effort all took place on the existing constrained site which required design review by the City of Charlottesville and overcame a variety of entitlement and engineering challenges.
Constraints like schedule, operations, occupancy during construction, budget, and small infill sites are often seen as obstacles to creating agreeable solutions – but the example put forth by ReadyKids and brwarchitects proves that constraints are often a motivating and liberating ingredient to creative problem solving.
Accessibility Improvements
Before
Before
Exterior Photography: Virginia Hamrick
Interior Photography: Stephen Barling
