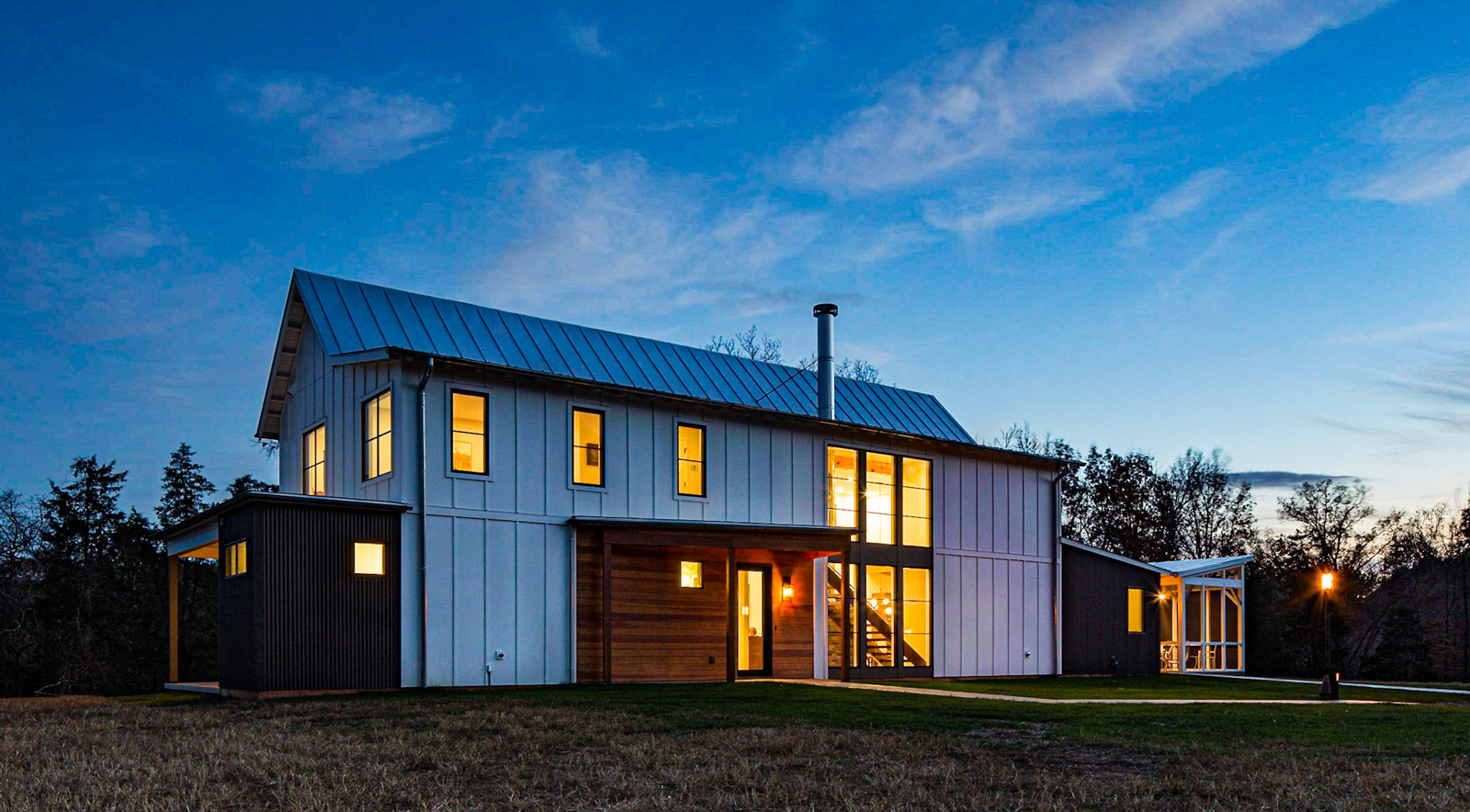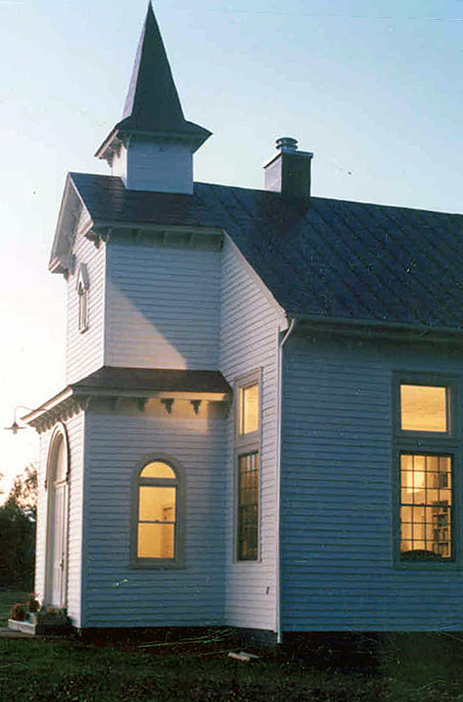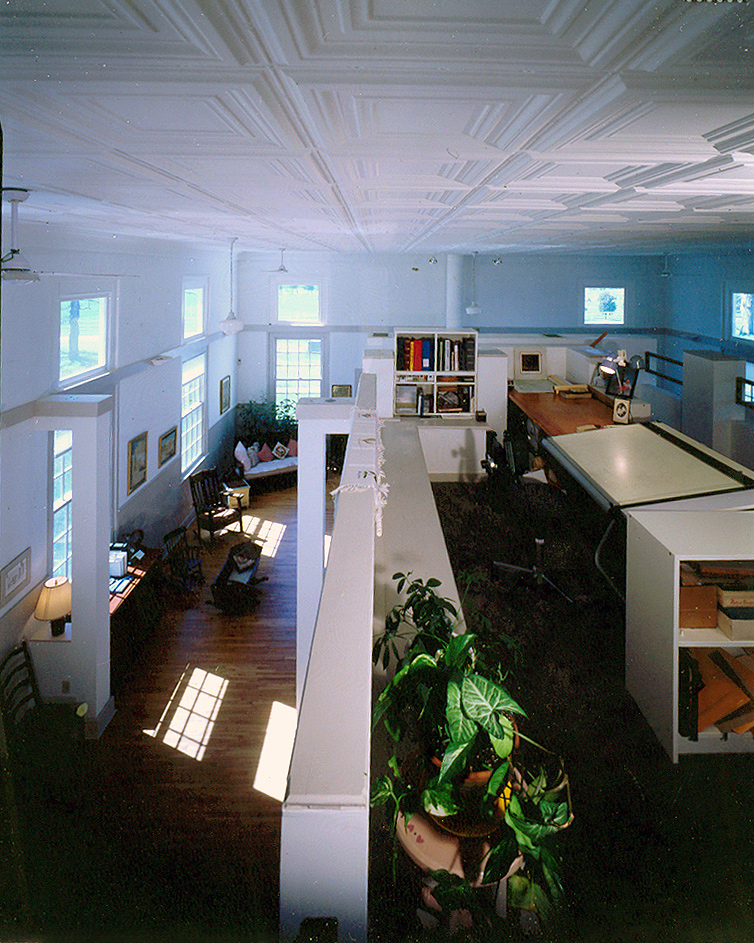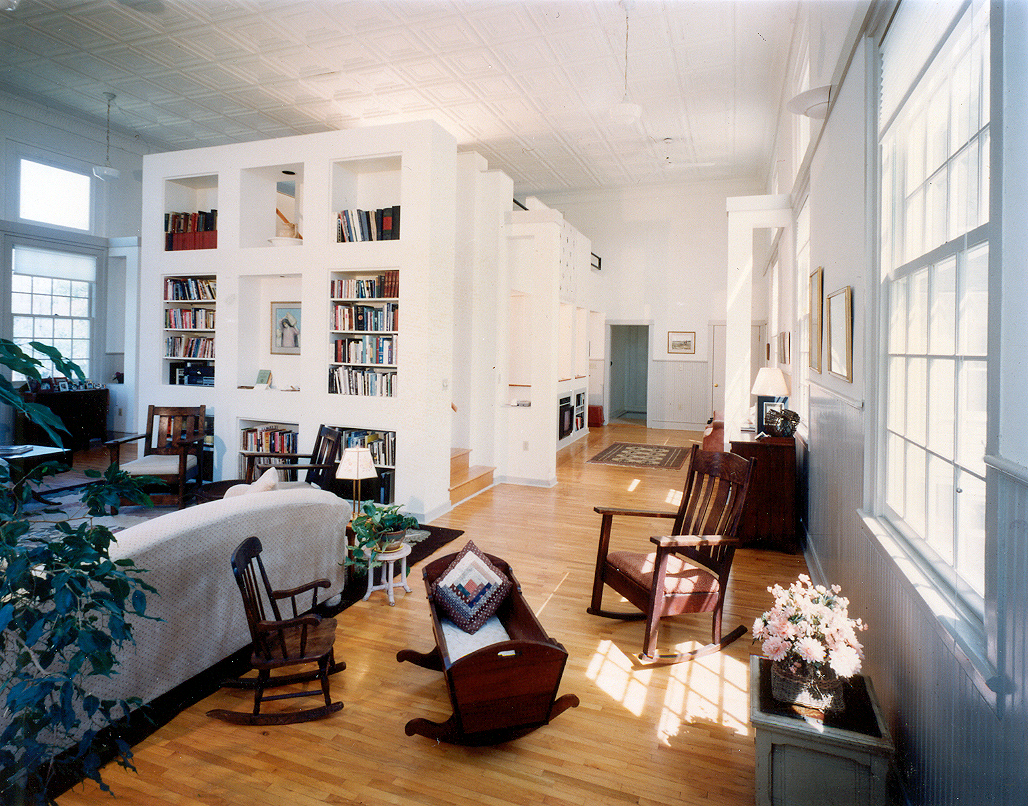Featured Residential Projects

Multi-family Residential
from the archives



Mount Paran
A country church house converted into a private residence. Completed 1989.




A country church house converted into a private residence. Completed 1989.