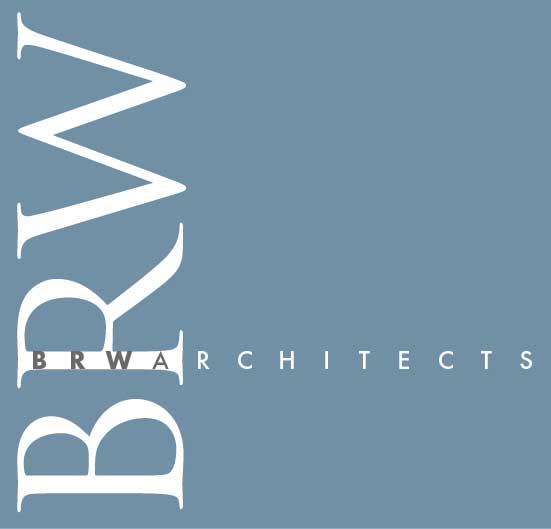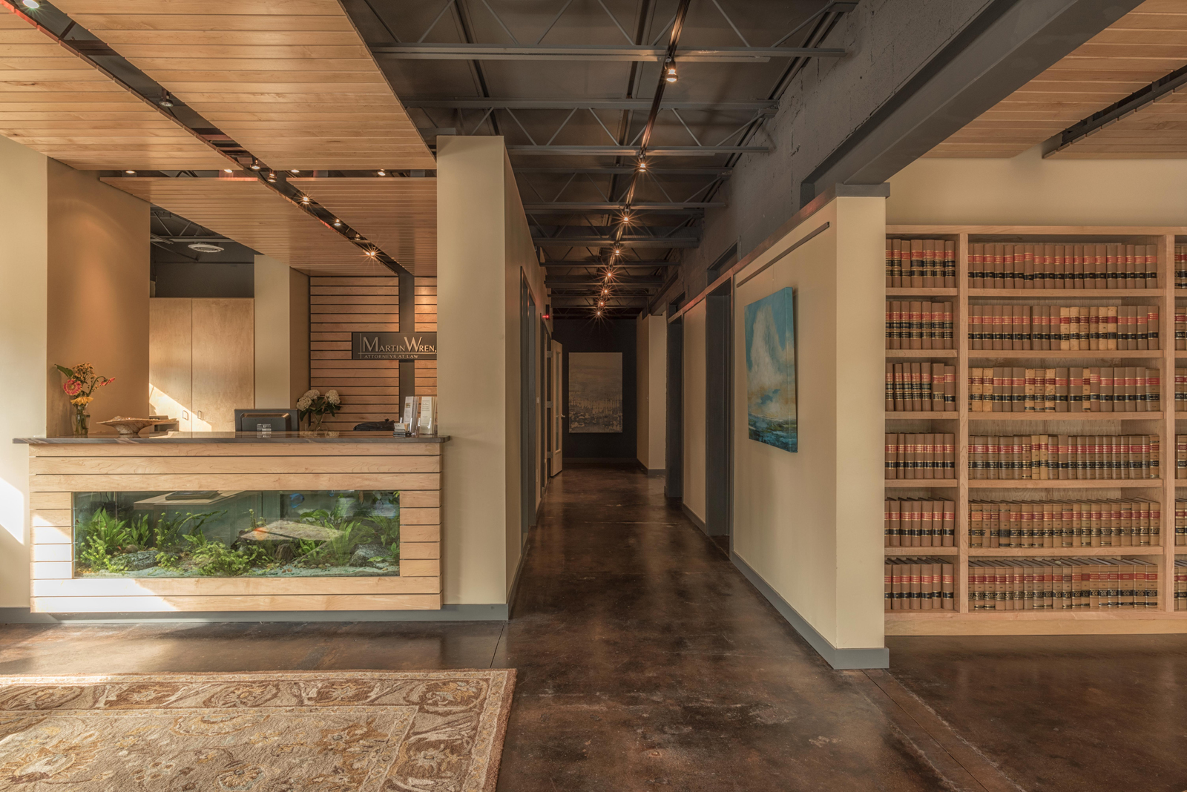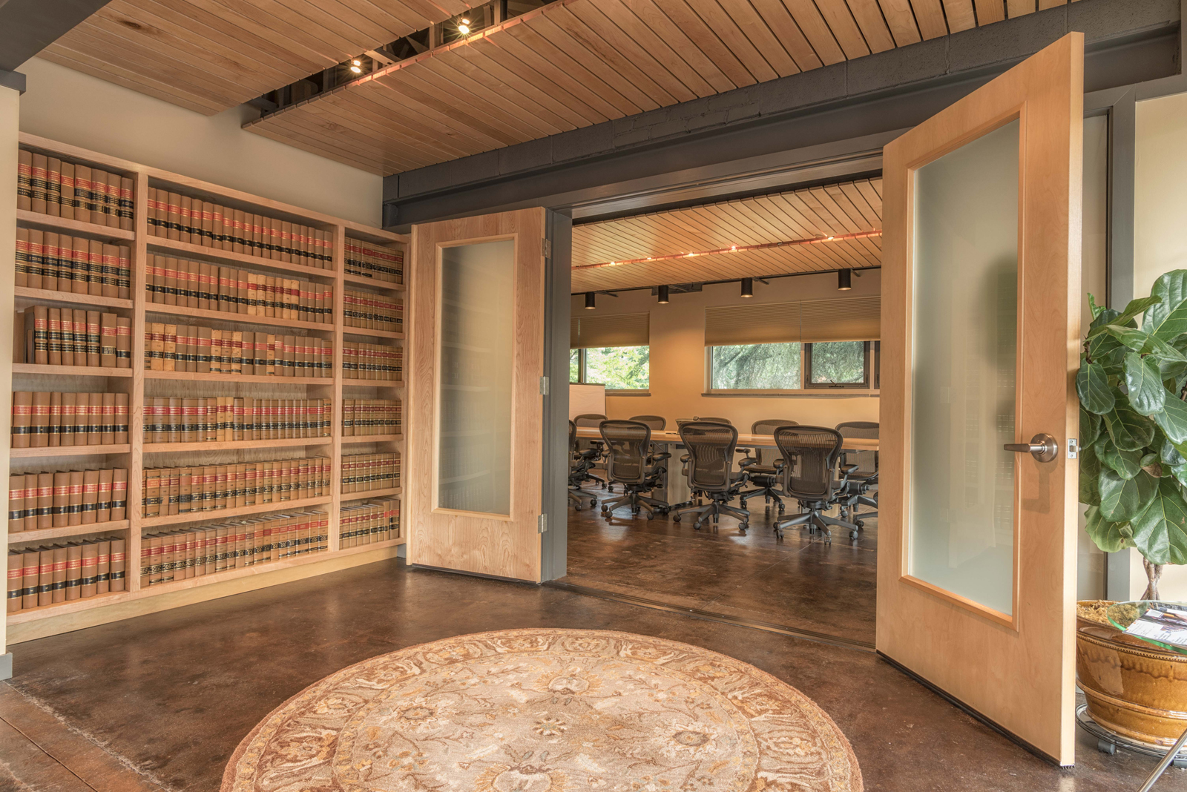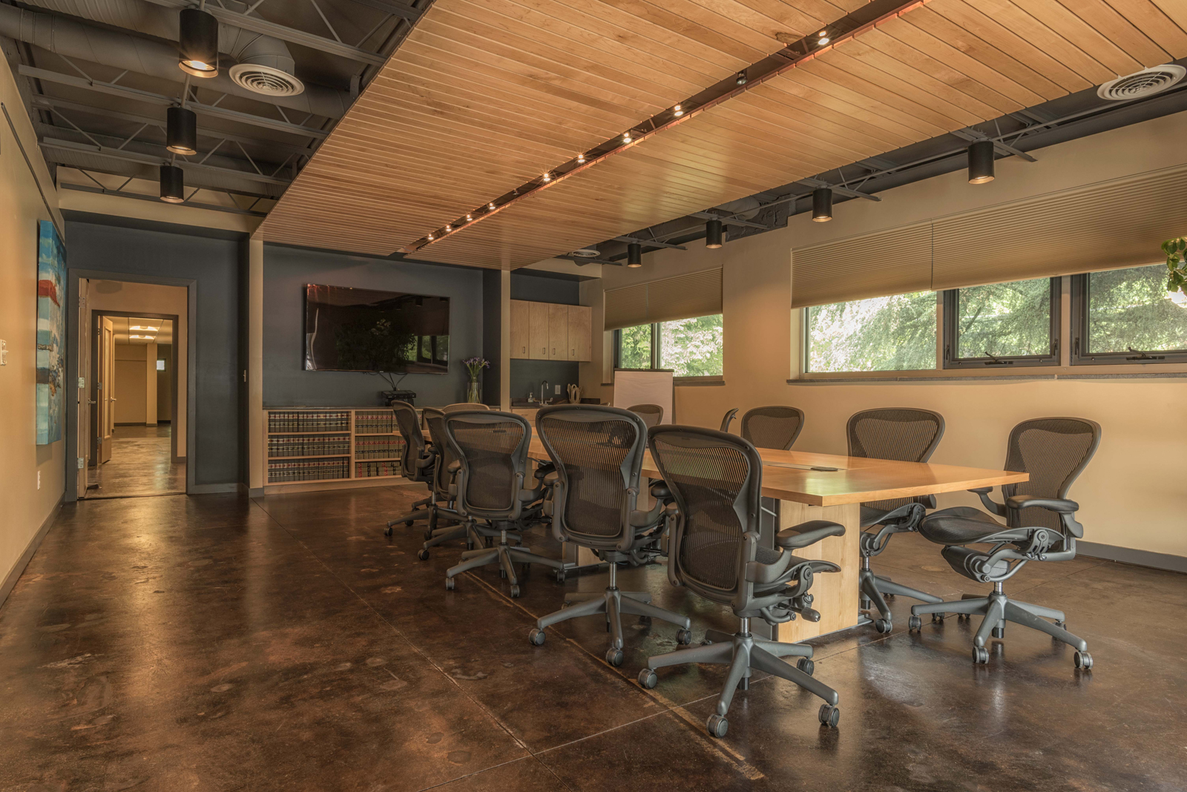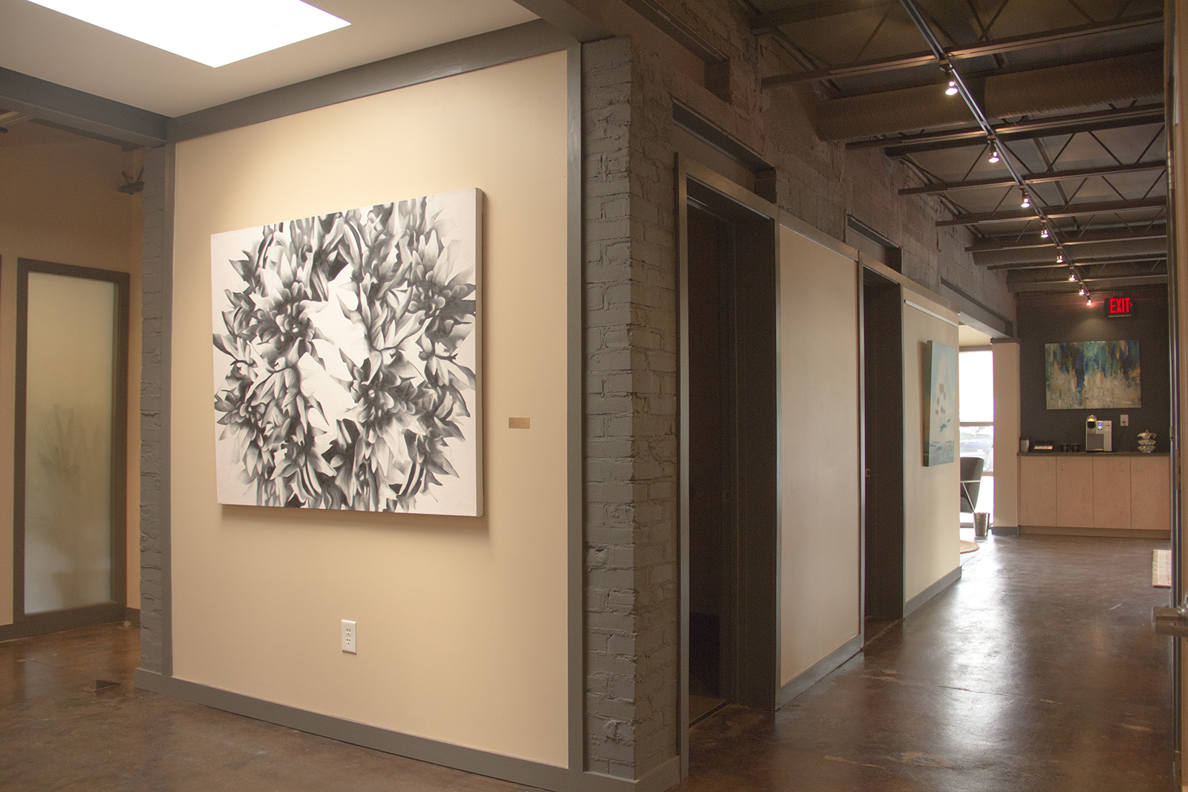Charlottesville law firm MartinWren was looking for a new, modern and impressive space for their clients. They partnered with brwarchitects and Building Management Company to renovate a mid-century medical office building into their new office. Their vision of industrial and modern components resulted in exposed, stained concrete flooring, wood slatted ceilings, and exposed structural components and brick walls. The office also features display space for books and artwork, and a fish tank embedded into the reception desk upon entering the space.
