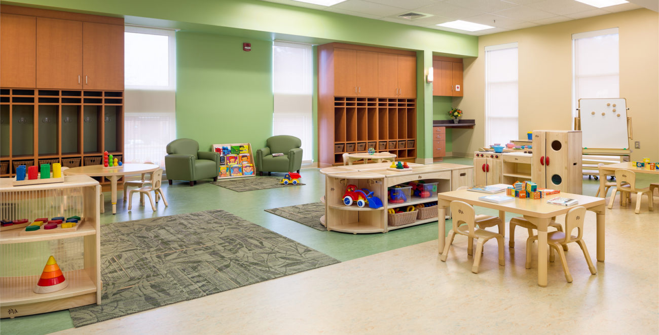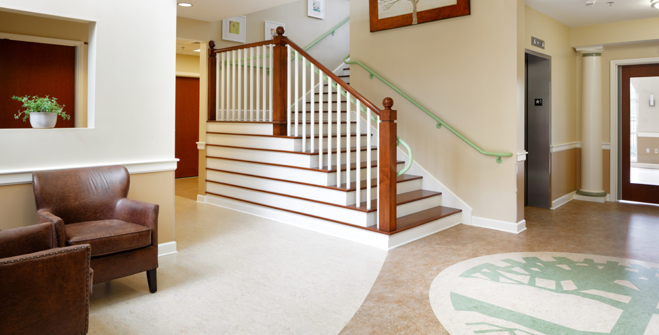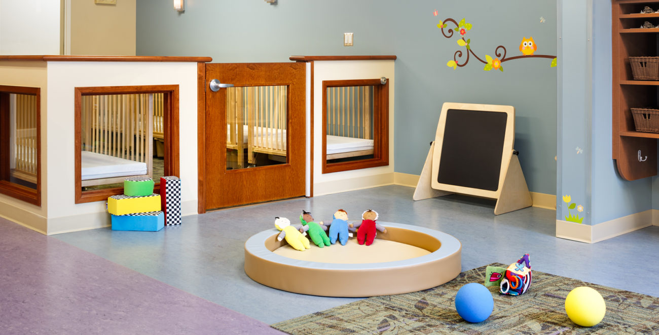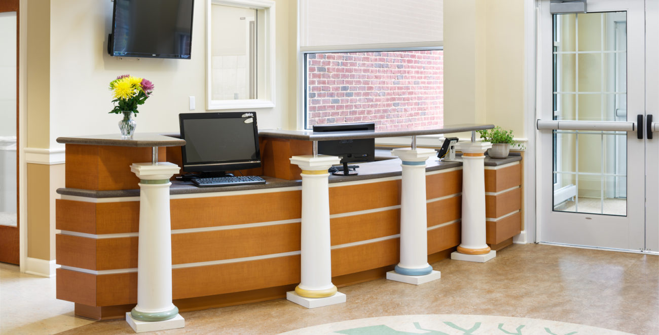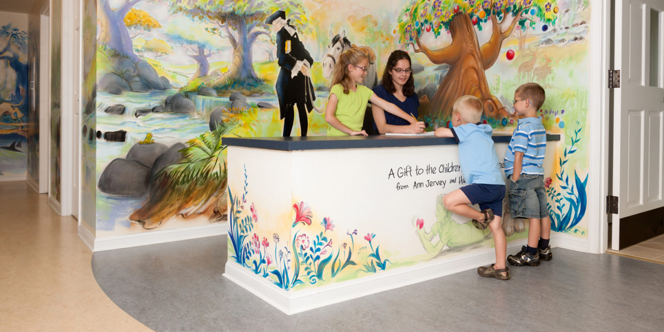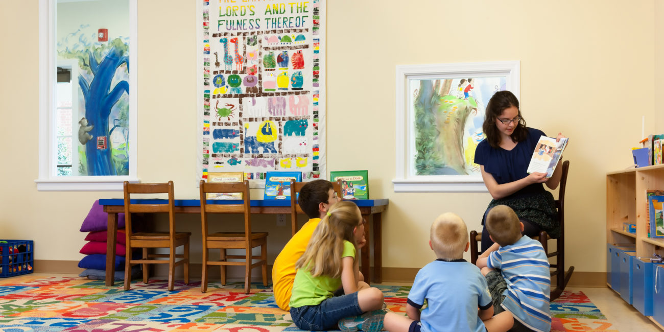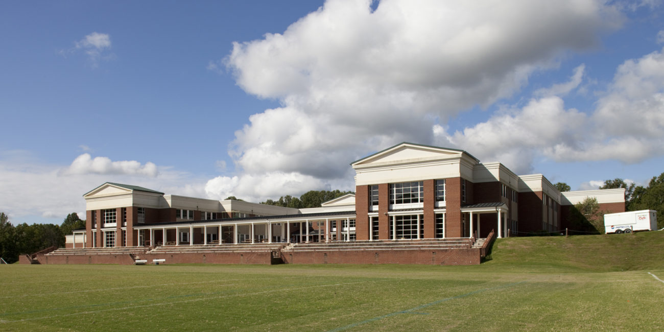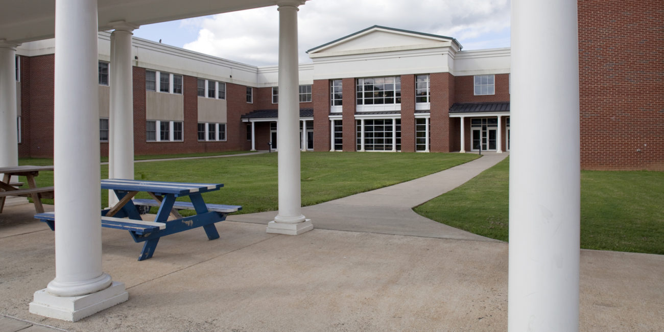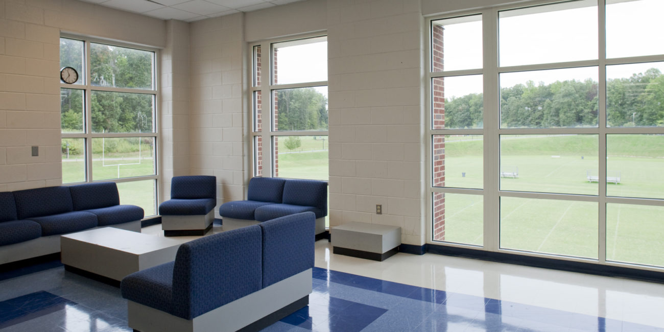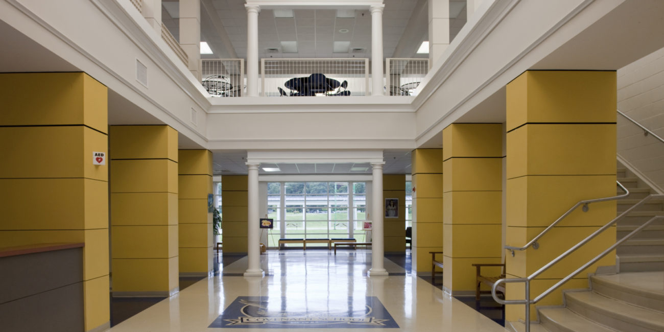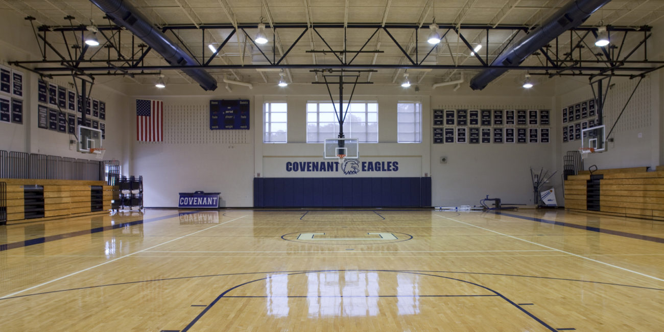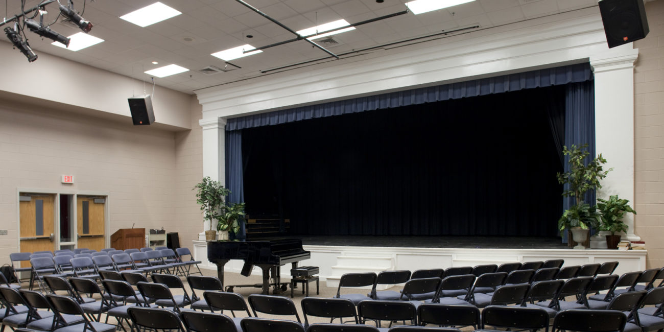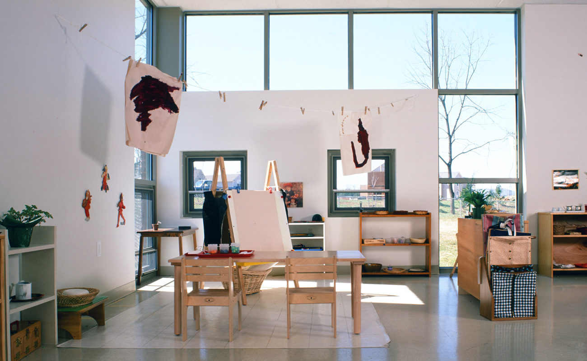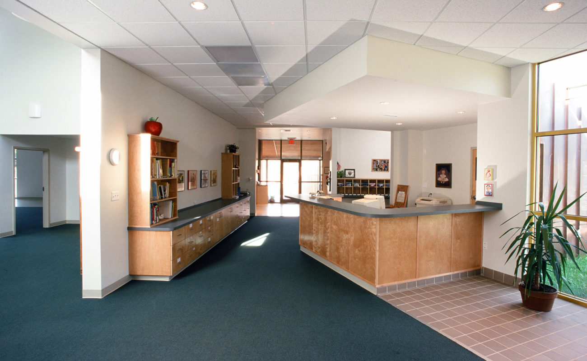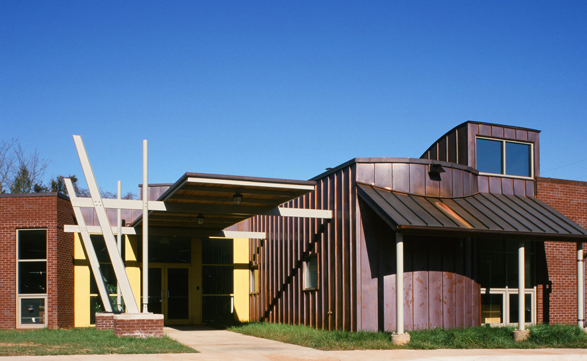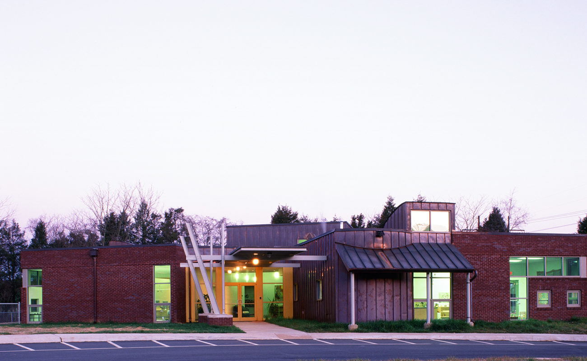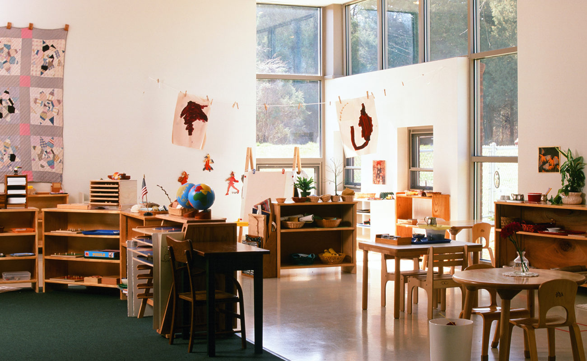Featured Educational Projects
brwarchitects is one of eight national firms on the Bright Horizons Architects Guild for childcare and early education centers. These firms have an expertise in the design and creation of environments specifically for infants and very young children, whose needs and wishes are distinct from older children. These environments are designed to be aesthetically and ergonomically age-appropriate; healthful spaces that inspire both creativity and safety; and to balance the needs of very young children with their adult caregivers. Currently the firm is working with Bright Horizons in West Virginia and Pennsylvania.
Sharon L. Hostler Child Development Center
The University of Virginia Physicians Group, a private foundation that serves the needs of the University of Virginia Health System, identified providing high quality childcare as one of its most urgent needs. UPG hired brwarchitects to work with Bright Horizons for the design and construction of a new Childcare Center, which serves 154 children. The 17,000 square foot facility is designed on a tight suburban site which required maximizing the available outdoor play areas for each age group. brwarchitects created a facility which provides every classroom direct access to an exterior play yard, generous amounts of natural light, and common spaces designed to provide varying experiences of scale. The design of each space is tailored to respond to the age and perceptions of each group of children. Materials, finishes and even the landscape design have been coordinated to reinforce the theme of ‘Growing Healthy Lives’. The design of the new Childcare Center reflects UPG’s historical links to Thomas Jefferson’s University and corporate vision of Responsibility, Integrity, Stewardship, and Excellence.
Children’s Wing at High Street United Methodist Church
The Covenant School Upper Campus
The joint venture of Wardell/Boney Architects was selected as the winning design for the Covenant School through a design competition. The campus is comprised of a 96,000 SF school, athletic fields, parking and a future performing arts center, set on the largest rise of the 24-acre site to afford them visual prominence. Designed as a quadrangle, the central green is shared by the four academic houses, each serving 135 students. Each house has a locker commons and study lounge, designed as classical pavilions overlooking the soccer fields beyond. The main entry lobby reinforces the combination of modern educational resources in the context of a classical tradition.
Frost Montessori School
Set in a suburban area outside the City of Charlottesville, the Frost Montessori School is designed with contemporary intentions but is respectful of its context. The detailing is contemporary and is imbued with a sense of construction and craft. The interior spaces are arranged according to a centralized plan. Rooms open into a double-height central space that also serves as an exhibition area. The classrooms are filled with light and the corner of each room incorporates a series of low windows that respond to the scale of the children—the primary occupants of the building.

