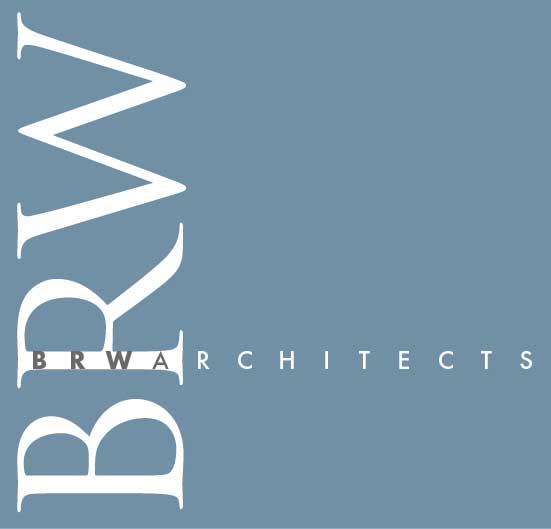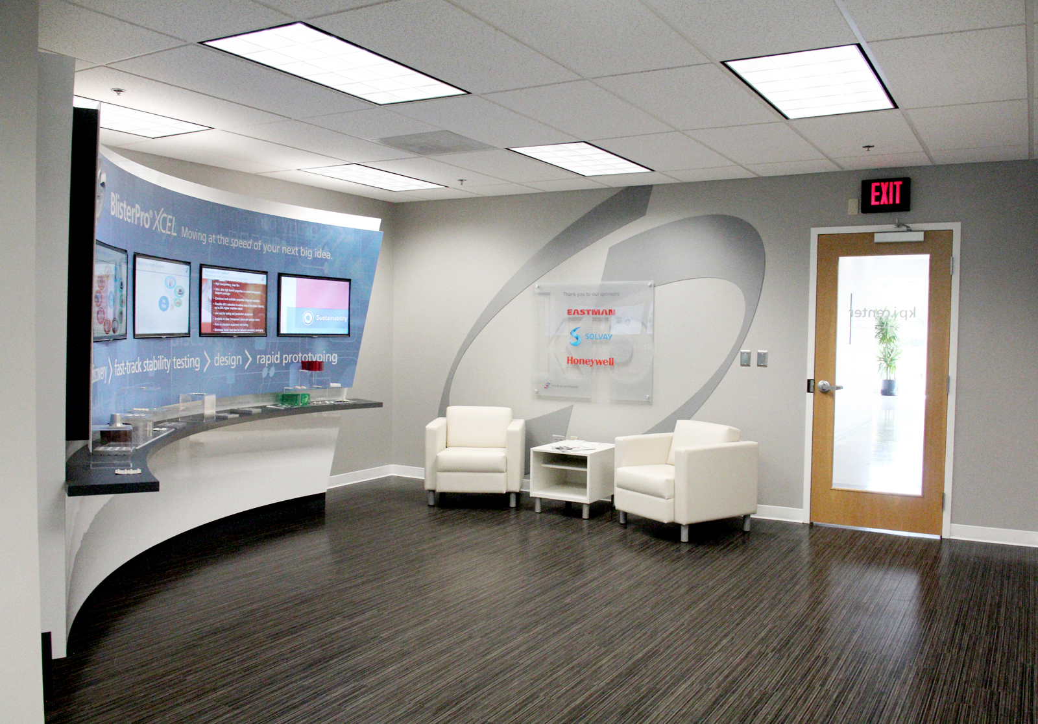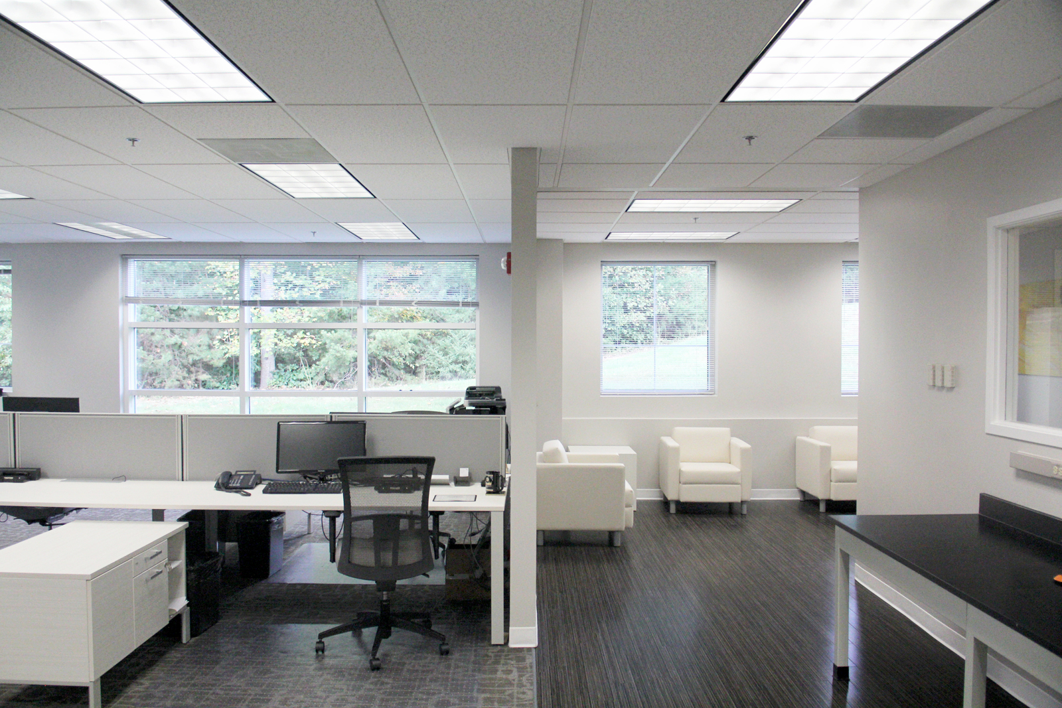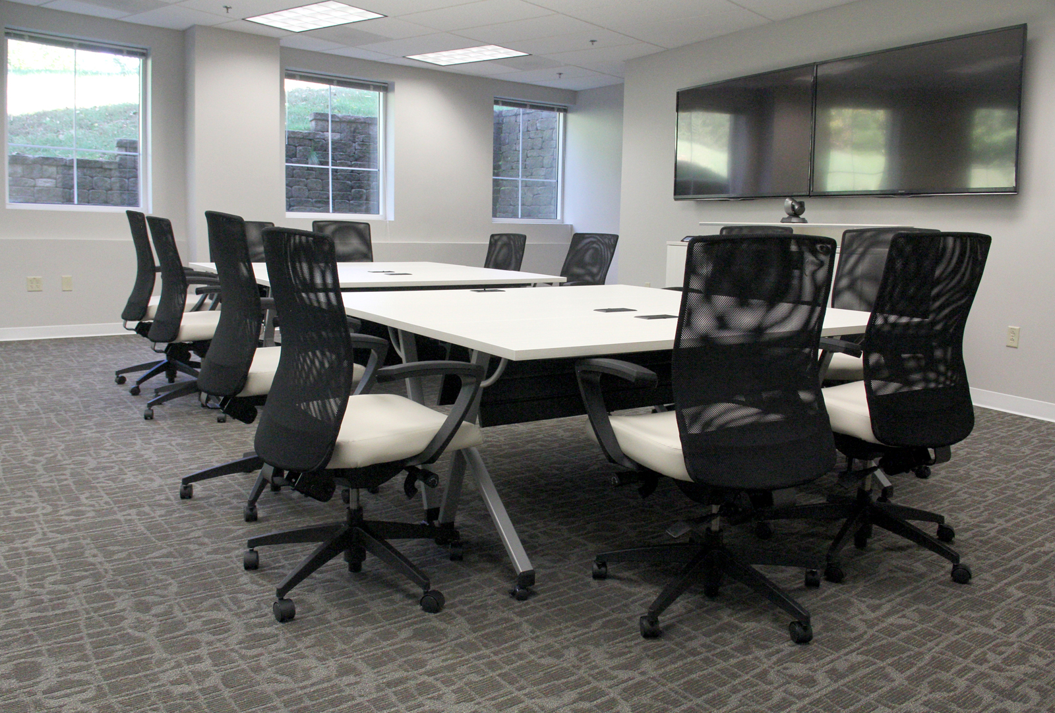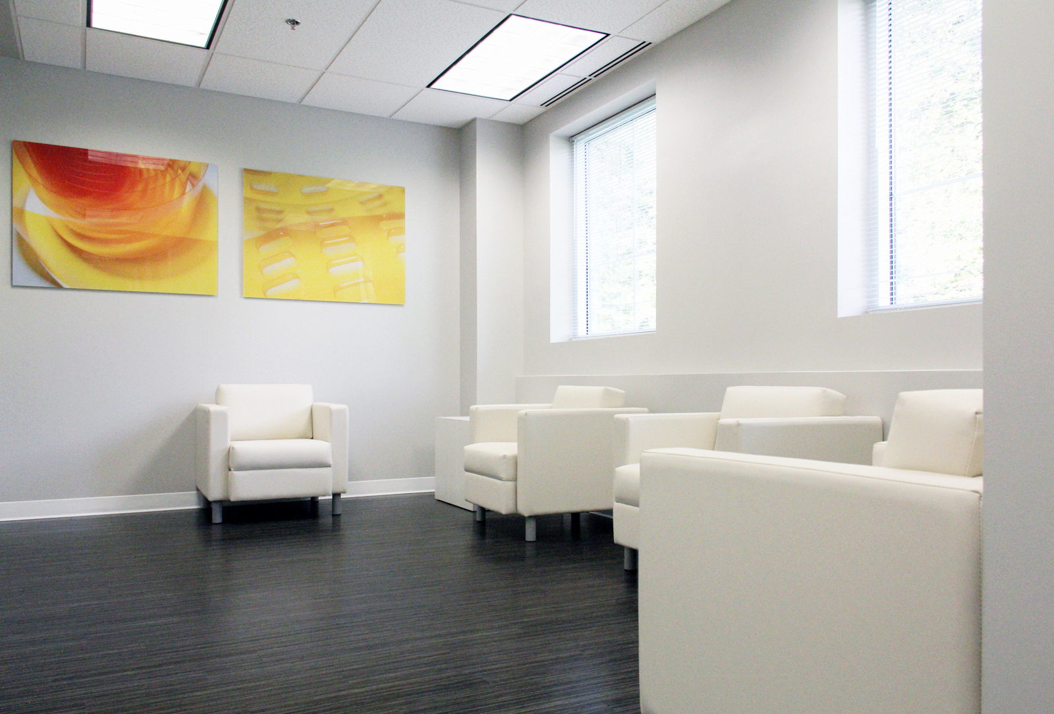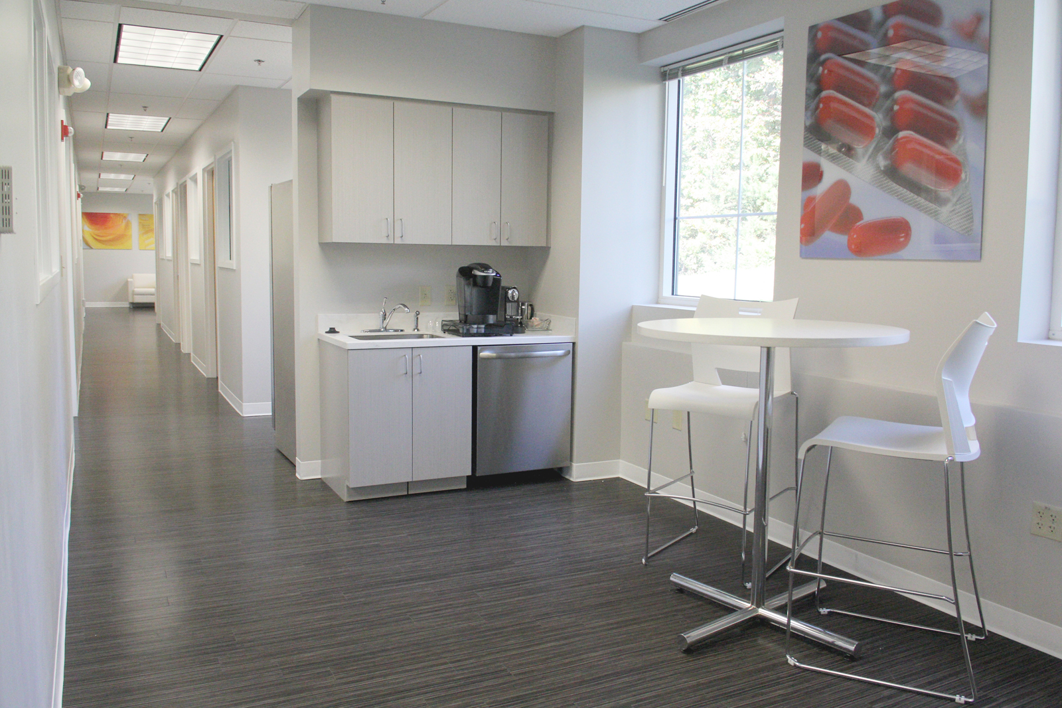The design team at Klockner Pentaplast wanted their clients, upon entering their new International Design Center, to be immediately introduced to their creative process. brwarchitects used full height glass walls to visually link the beginning of that process in the conference room to the end of the process where the Uhlmann 1240 presses their finished design prototype. Throughout the design process the open plan developed for the design engineers fosters an environment where collaboration cultivates the innovation needed in this creative process. Workspaces, meeting rooms, and reception areas surround the ‘hardware’ which fabricates the products they have created with their clients. Flexible walls, conference tables and workstations allow for multiple configurations needed throughout the creative process. These spaces are always visually linked to the machinery used in the fabrication of their product prototypes keeping the end in sight throughout the process.
