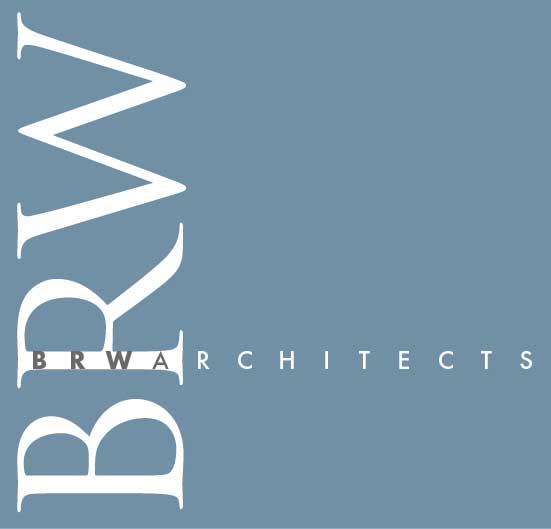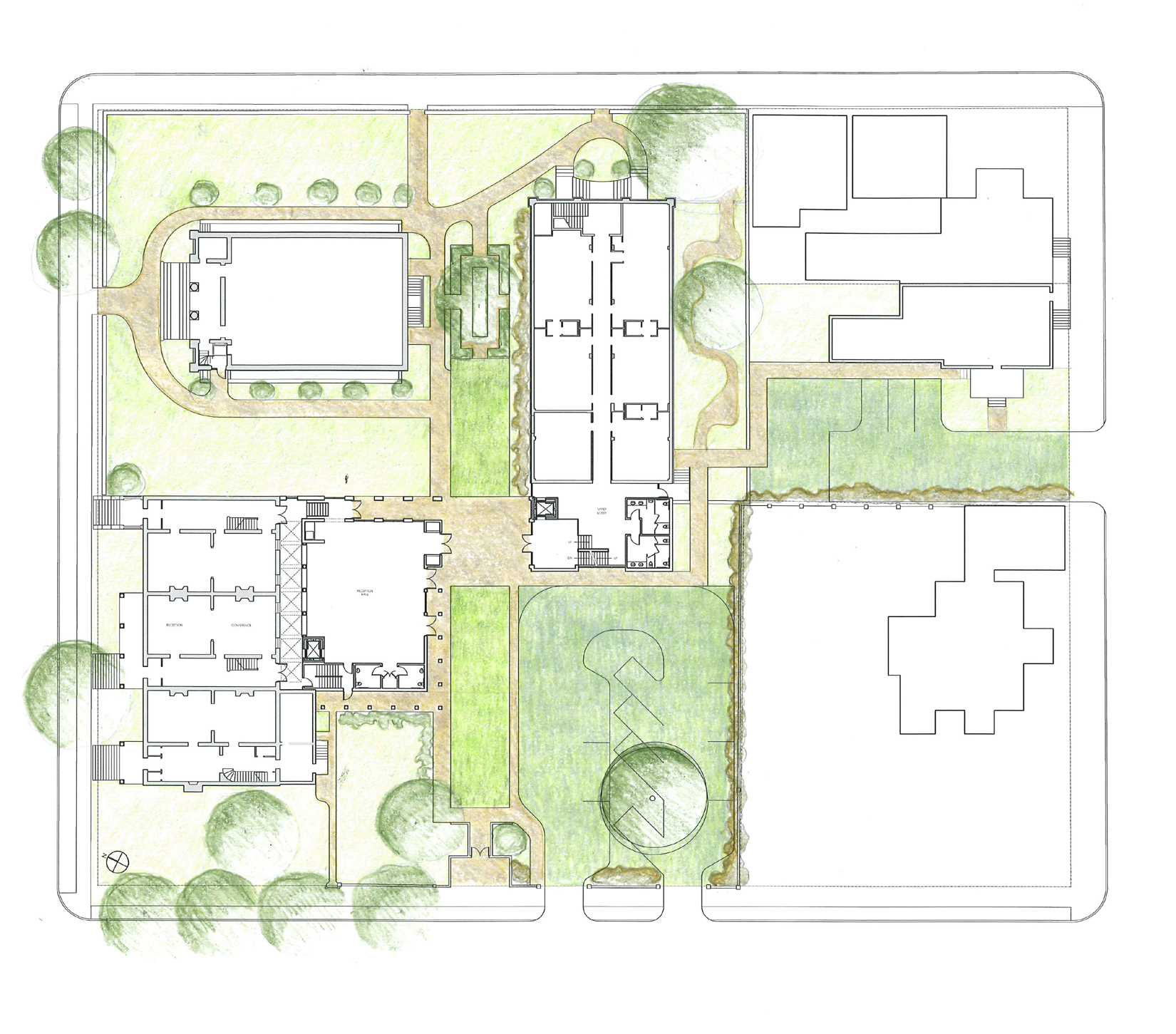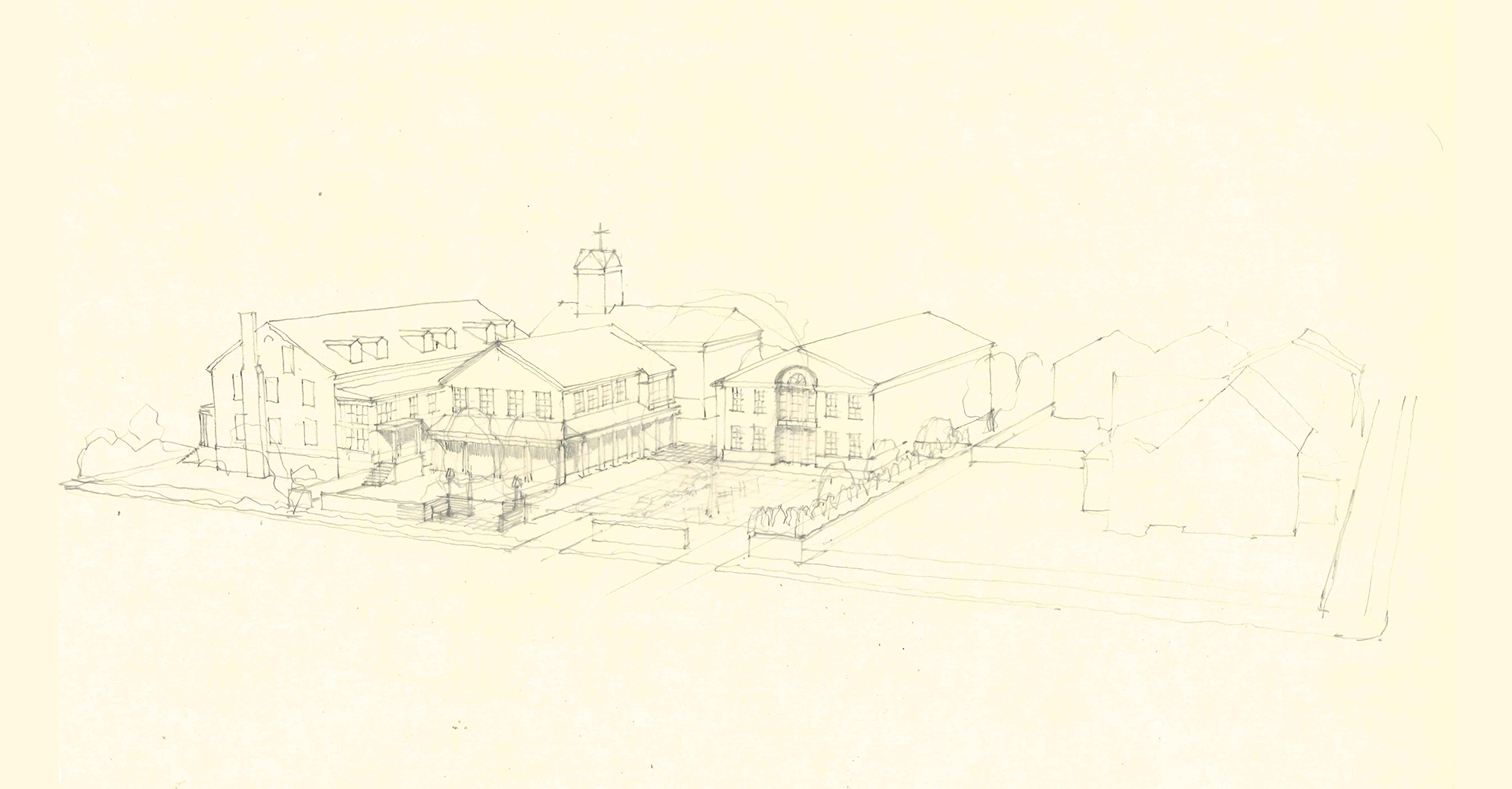The congregation of the Presbyterian Church of Fredericksburg dates back to 1805 and the historic sanctuary back to 1833. Over centuries, the church has expanded to include the better part of a full city block downtown. The congregation was hindered by the lack of a gathering space large enough for the whole church body and also by lack of ADA-accessible spaces.
With sensitivity to historic structures being the key concern, brwarchitects worked alongside the congregation and building committee to design a comprehensive Master Plan, featuring an addition to the Education Building, expansion to the fellowship hall, new commercial kitchen, a Gathering Hall, additions to the Row Houses, and general accessibility improvements to the site and the existing buildings.
Phase One of the Master Plan prioritized ADA-accessibility, carefully inserting an elevator into the sanctuary while preserving as many historic elements as possible. Phase Two included the addition to the Education building, fellowship hall expansion, and general mechanical system upgrades for the Sanctuary and Education Building. Phase Three will be the site improvements, Gathering Hall, and renovations to the Row Houses.


