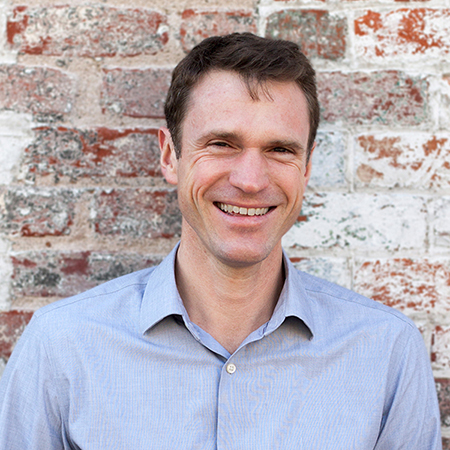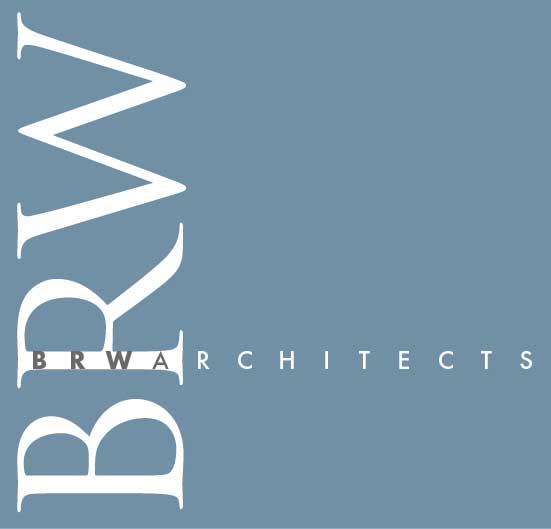brw clients celebrate southwood and habitat

Our clients at 701 Water Street hosted a special event to celebrate the grand opening of their newly remodeled lobby space, showcasing a new resident artist. The party was also an occasion to recognize Habitat for Humanity’s Southwood Redevelopment and Habitat’s Capital Campaign. The building owners, together with Manchester Capital, graciously opened the doors to a lively mix of Charlottesvillians. As a result, the night was a wonderful example of the crossover between art, architecture, and the important work of community building.
Host and emcee Jeff Hall of Manchester Capital introduced Dan Rosensweig, local President of Habitat. The speakers shared the Southwood project as a model for community engagement, resident-driven planning and redevelopment without displacement. Dan used this work to bring attention to our community’s vital need for affordable housing. The central theme of Habitat’s vision is “a Greater Charlottesville Community where everyone can find a decent place to live.”
diverse project types, strong communities
brwarchitects is incredibly honored to be a part of the Southwood redevelopment team and to steer the initiative of resident-led design. We see the empowerment of the current individuals to direct the formation of their own neighborhoods as key to successful community building.
brw is also thankful to be a part of the 701 Water Street Lobby renovation. At the heart of the lobby are two small art galleries wings for public showing. We were thrilled to work with artist Anna Gilliam throughout the design process, and whose work you will see currently in the gallery spaces.
As a space of experience and refinement, special attention was placed to materials selection. It was a pleasure working with Anna on the custom terrazzo mix for the space’s new flooring as well selecting the oversized Italian tile used to clad the lobby’s wall. At certain points, the smooth Italian tile are stripped away to reveal a rougher stone surface behind. Accents of walnut highlight oversized thresholds between the rooms and round out a material palette meant to provide a warmth and calm to the new space. A baffled wood ceiling is introduced at the galleries and help compress the space and to focus more attention on the framed art walls.
As we worked in a building which punctuates the pedestrian mall, we envisioned a design reflecting its important location and transformed the entry into a vibrant, welcoming space for its multiple tenants. Indeed, we took inspiration from our immediate context by converting the original space into a series of interconnected rooms; the new layout is meant to mimic the experience of the exterior mall itself. The design intent is for the variety of spaces and tactile materials to draw the pedestrian in and through its spaces in an experiential way.
Newly transformed, the lobby now acts as an extension of the mall instead of its previous role as a termination point. In turn, we see the initiative of design to extend community and symbolize the same notions of ‘community building’ as we see on a much greater scale with Southwood.
