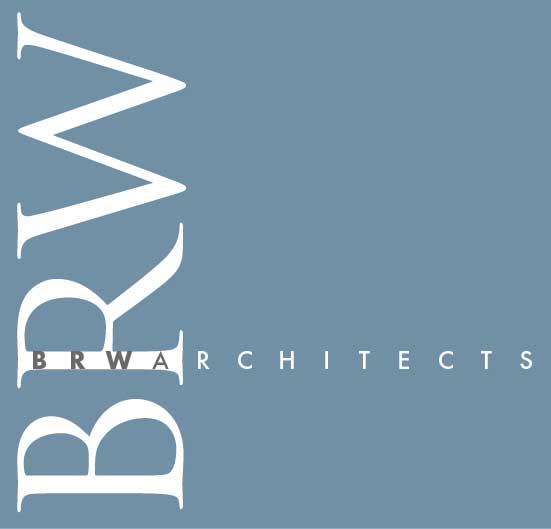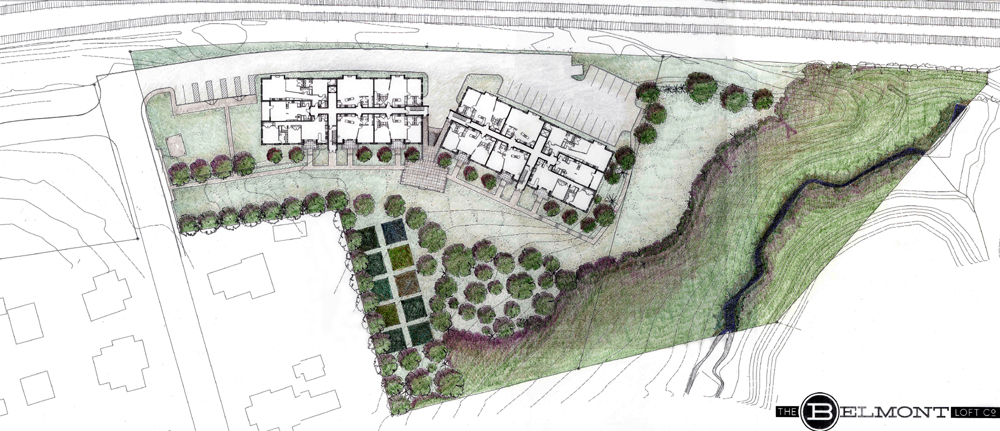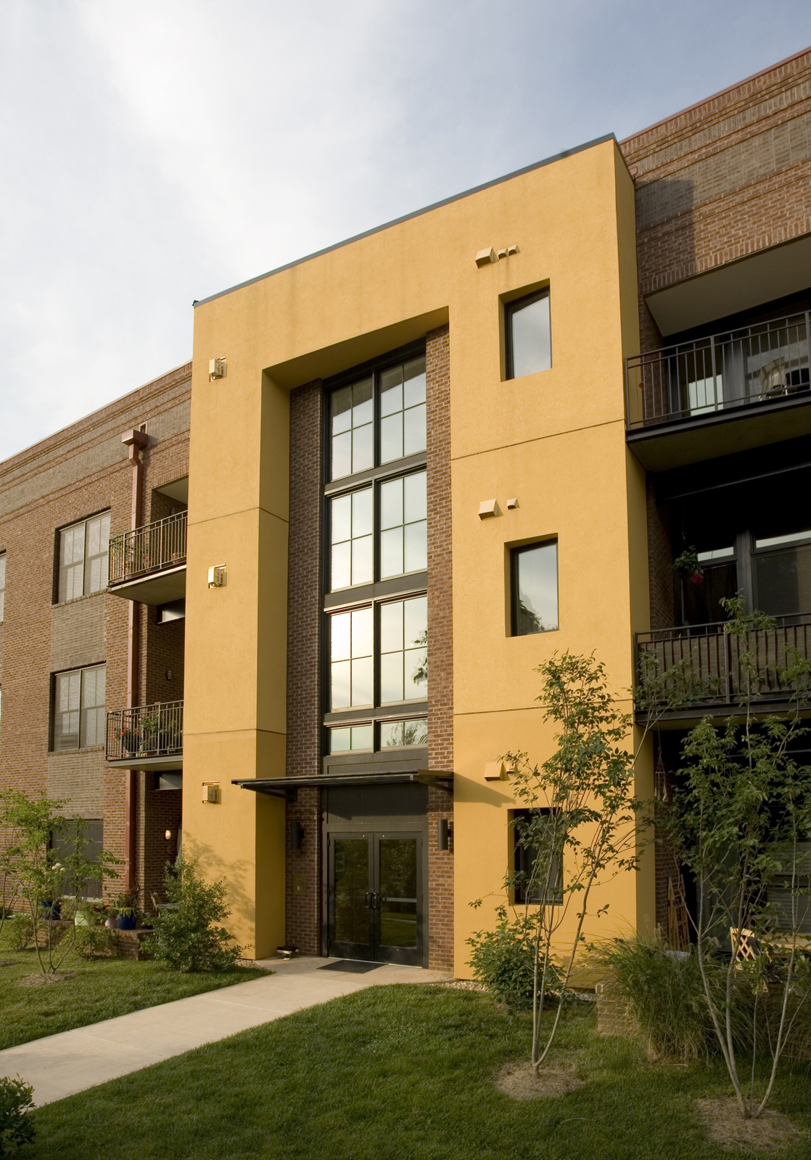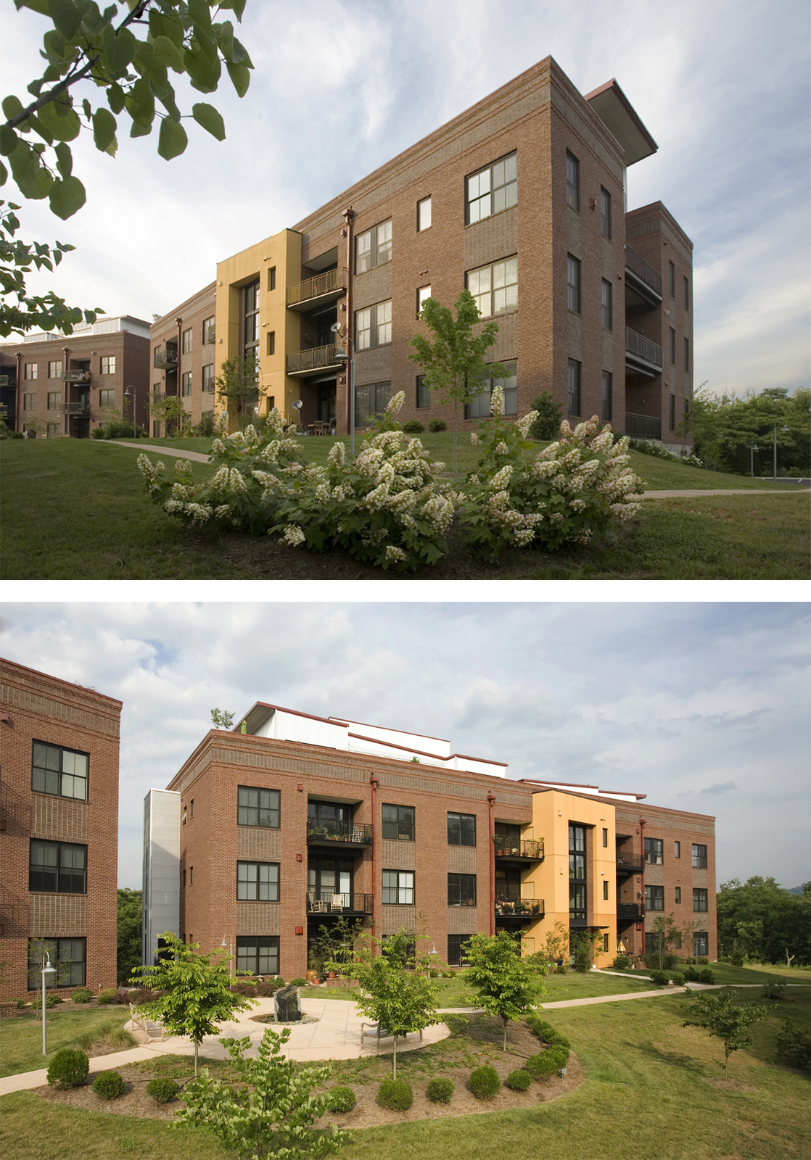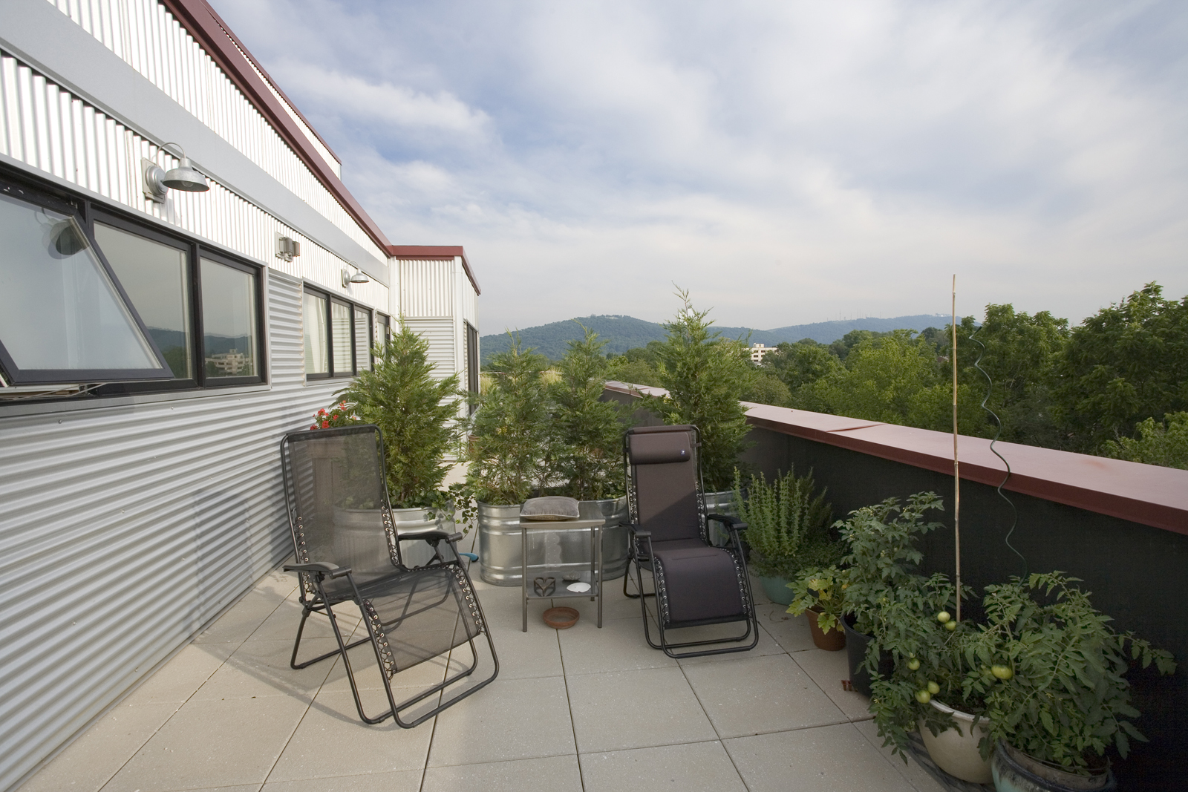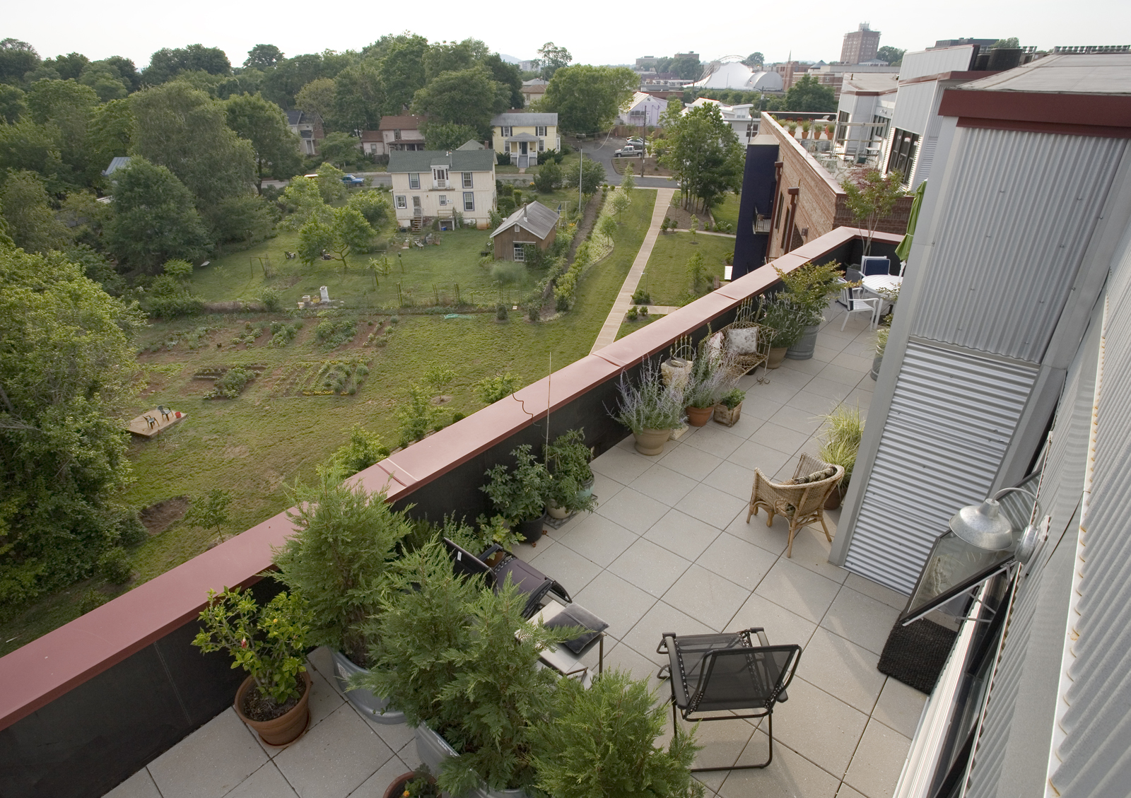The Belmont Lofts occupy the space between the industrial rail-yard and the residential area of upper Belmont, evoking the historic warehouses that lined the city’s railroad. Containing forty-two residences while preserving a three-acre urban forest home to a variety of indigenous trees, the Lofts create an urban edge to the Belmont neighborhood. The units within the buildings vary from studio apartments to luxury penthouses with roof terraces overlooking direct views of Monticello and the historic downtown area. As one of the earliest developments in the Belmont area, the planning process included a great deal of neighborhood dinners, meetings, and collaboration between diverse interest groups. The stunning success of the Belmont Lofts provided a model for future revitalization projects, creating much-needed economic stability and a revival of communal vision and vitality for the area.
2002 Annual Planning Award for Outstanding Plan of Development
City of Charlottesville
2005 Annual Planning Award: Herman Key, Jr. Access to the Disabled Award
City of Charlottesville
2006 Honor Award for Design Excellence
Central Virginia AIA
