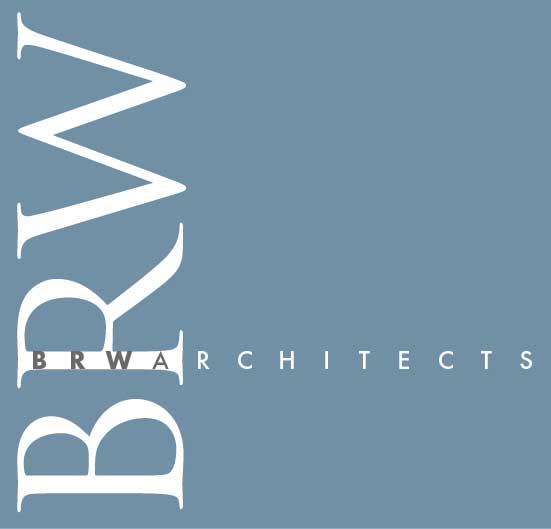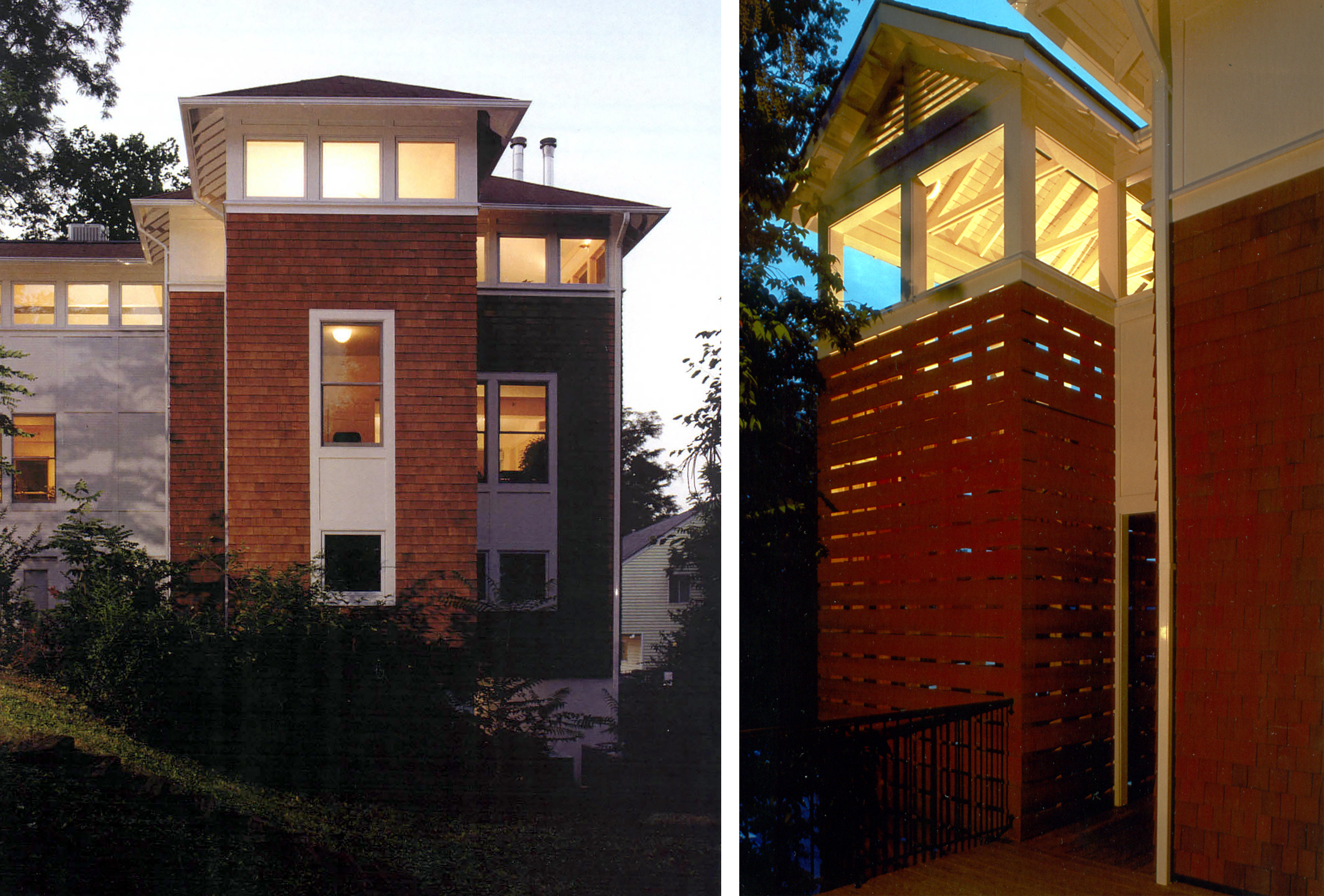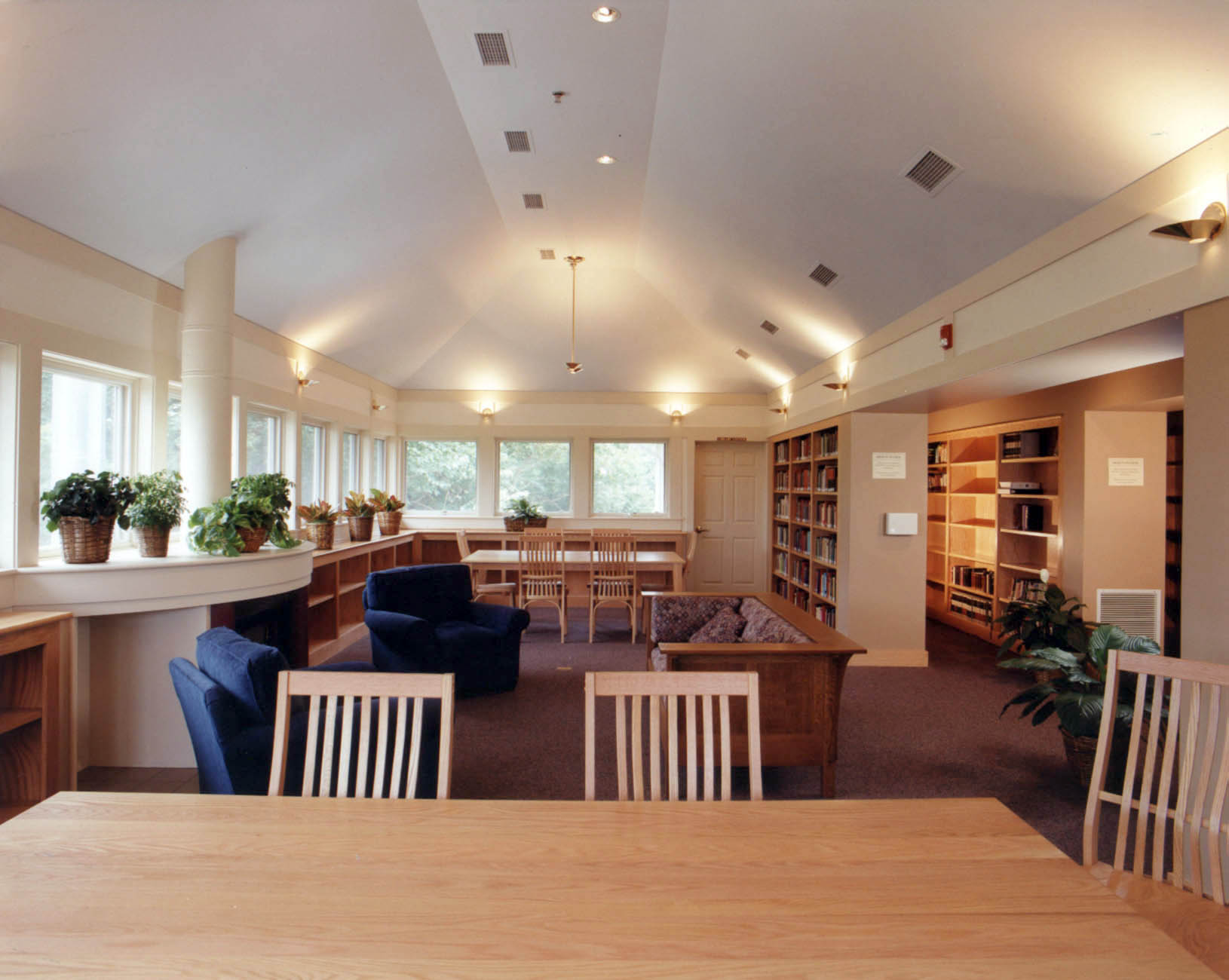The Center for Christian Study, set in a residential area adjacent to the grounds of the University of Virginia, needed to expand its facilities. The Center needed to accommodate meeting space for 125, a library, reading room, research stations, new offices, and residential facilities for interns. Site constraints required that any new construction occur to the rear of the existing building. The relationship between the addition and the existing context was of paramount importance. The massing and symmetry of the original house is mirrored in the addition, separated by a painted wood and glass connector that is differentiated from both masses. An exterior staircase, enclosed by horizontal cedar matching the existing house allows direct access to the addition from the street. The stairway marks the addition with a metaphorical lighthouse as entry to the study and reading room.


