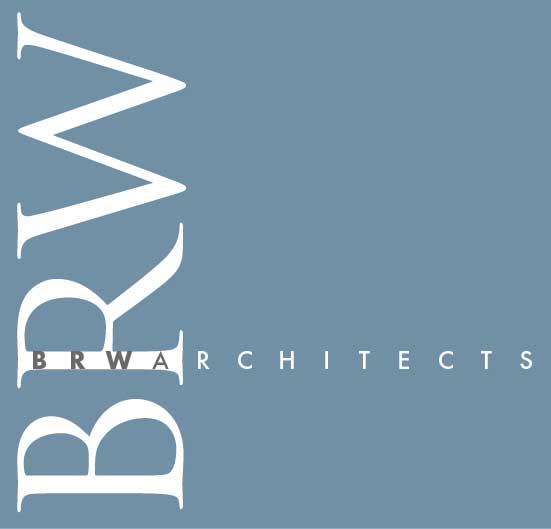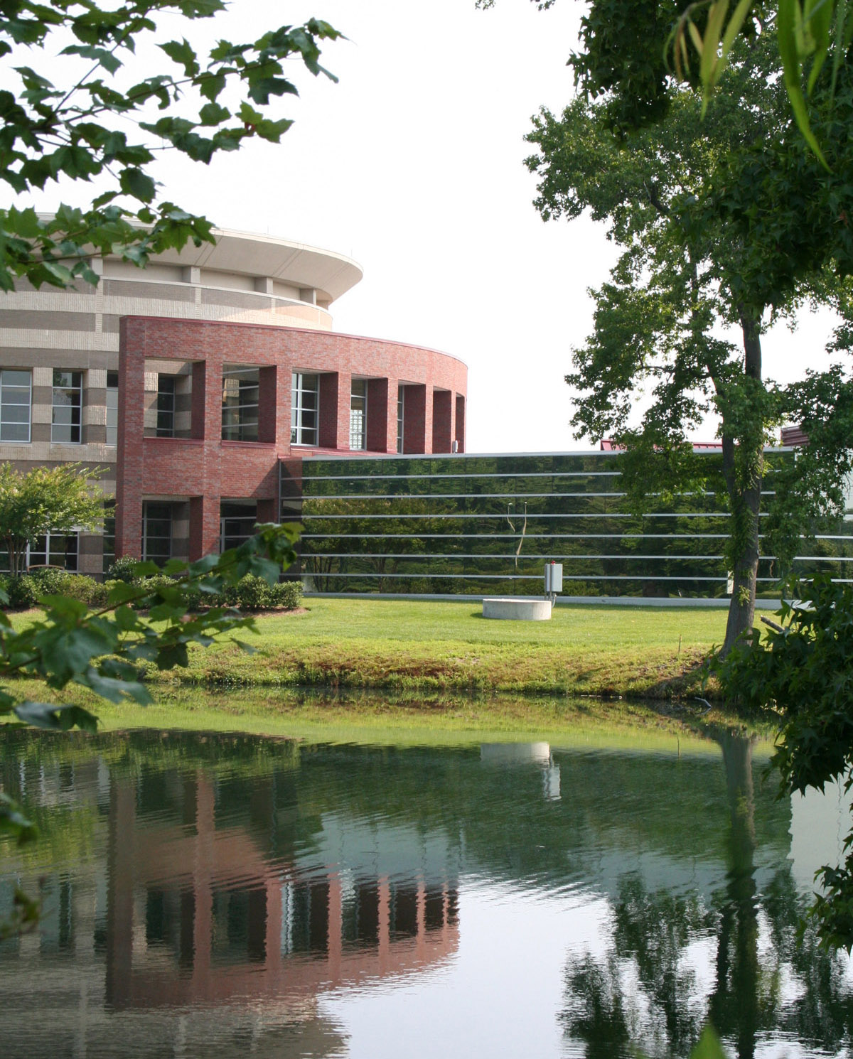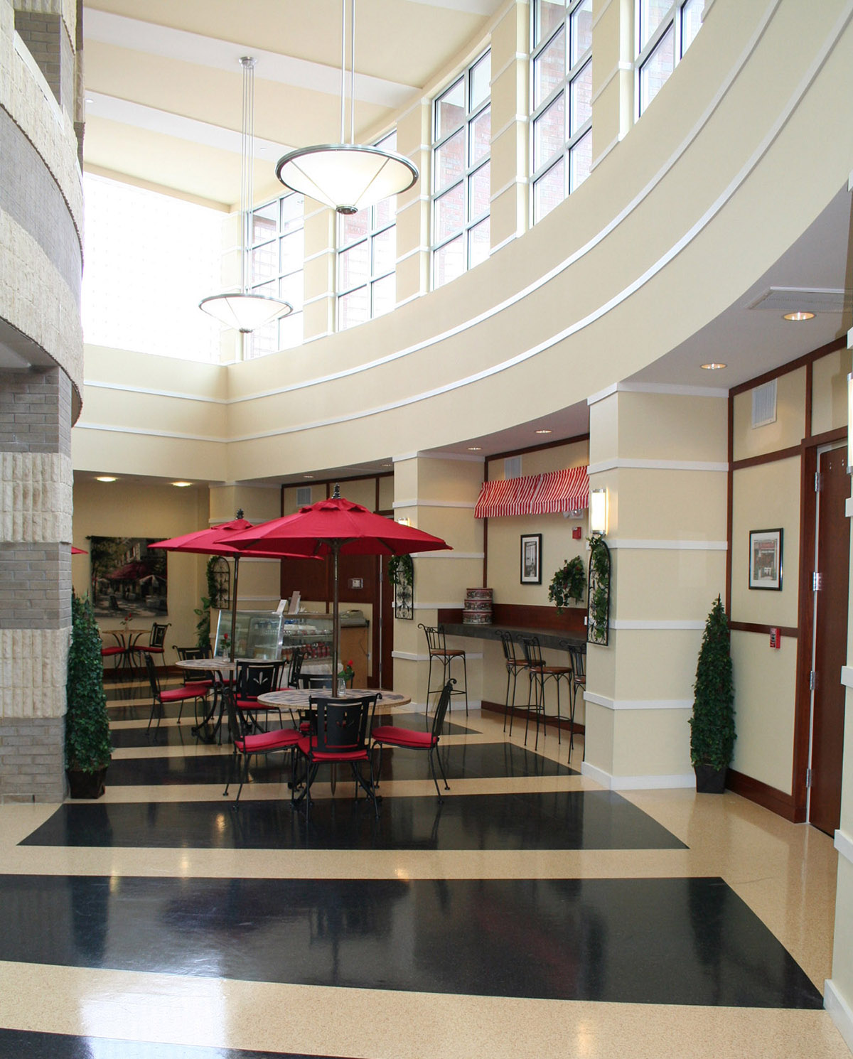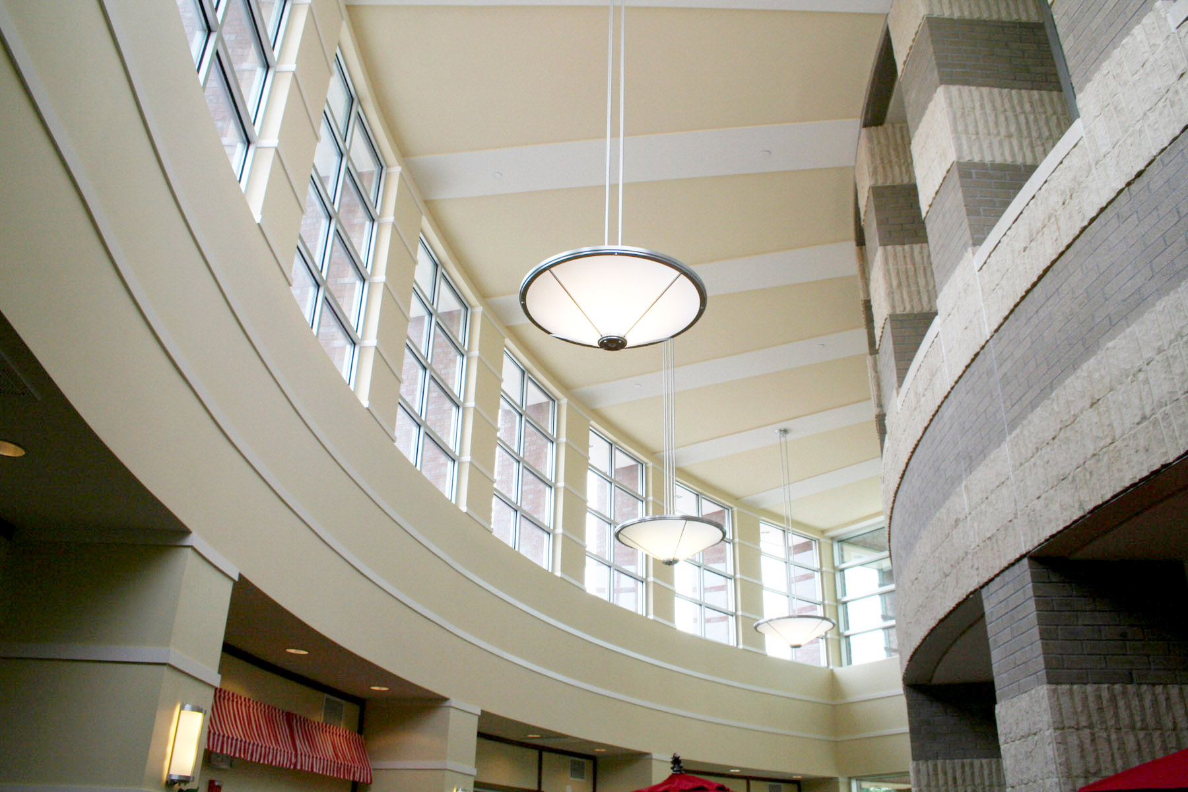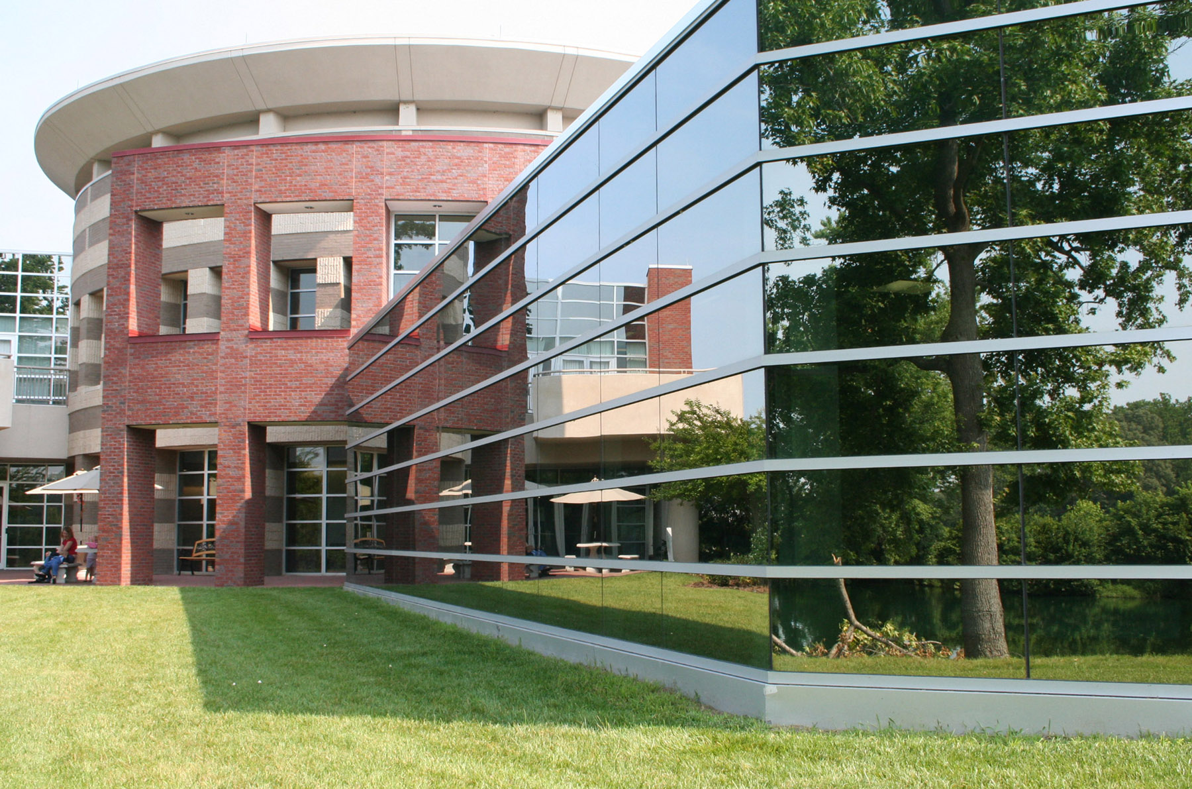The 22,000 square foot addition added a waiting area and snack bar, creating a vestibule for the new medical offices. The addition allows for future vertical expansion while relating to the scale of the original rotunda. To tie the building to the site, highly reflective glass maximizes the natural presence of the wetland landscape. The clinical area and rehabilitation facility are clad with brick masonry using a proportional system consistent with the adjacent surgery center, deferring to the architectural style of the original building.
