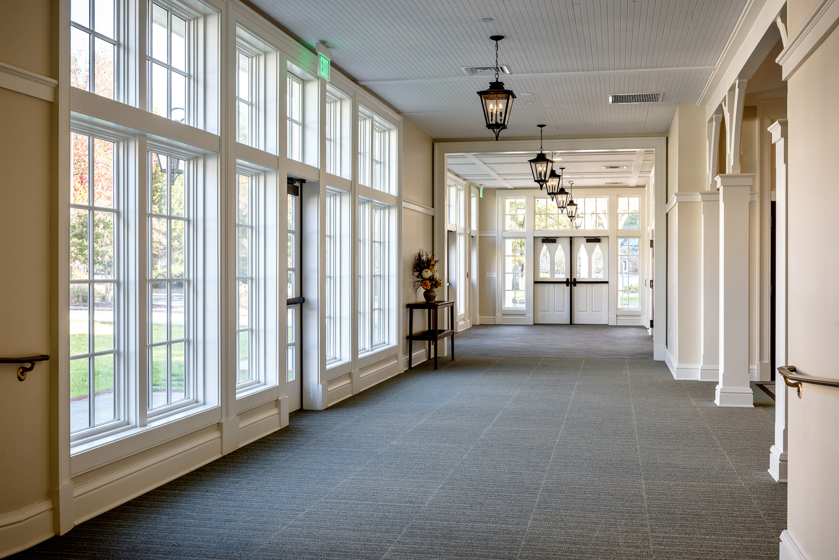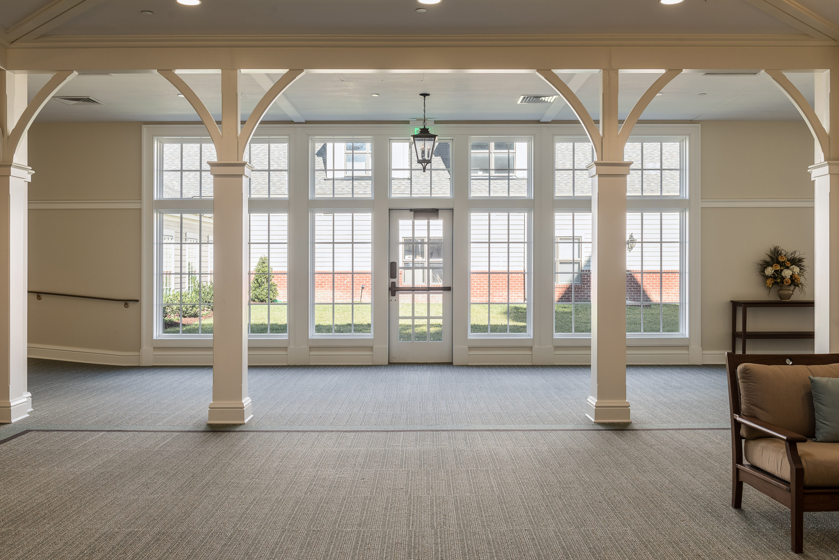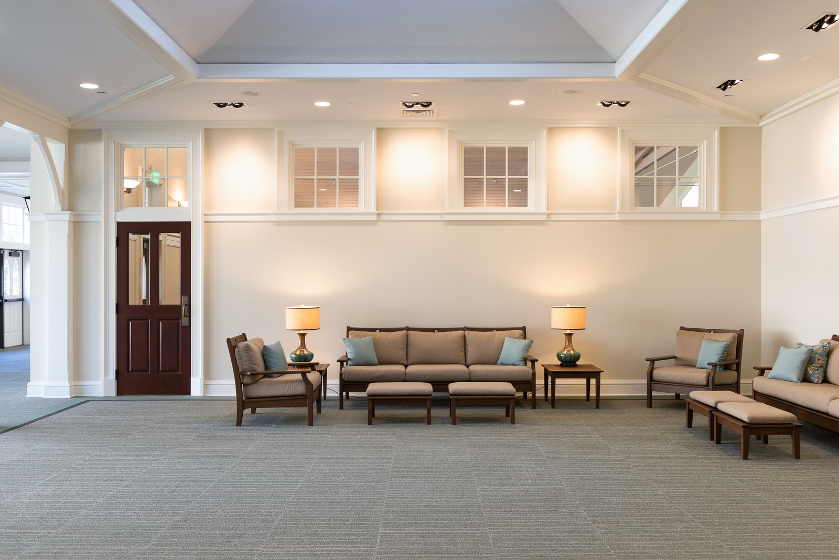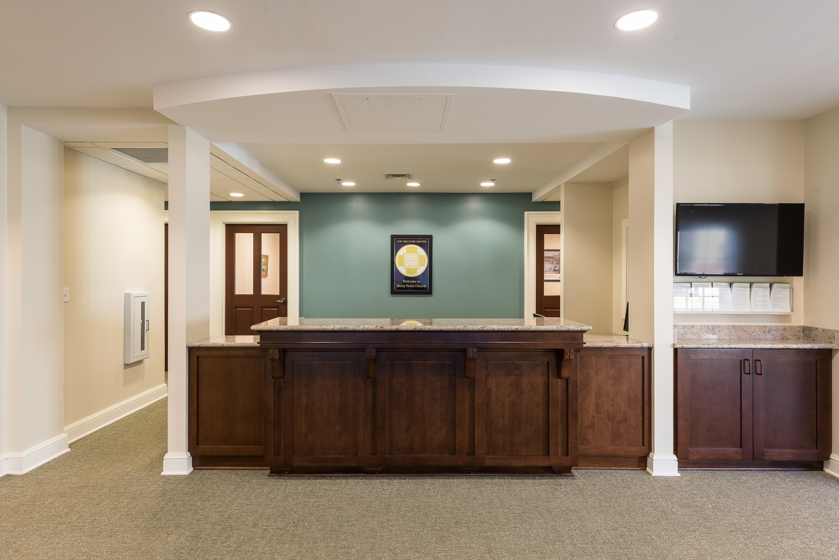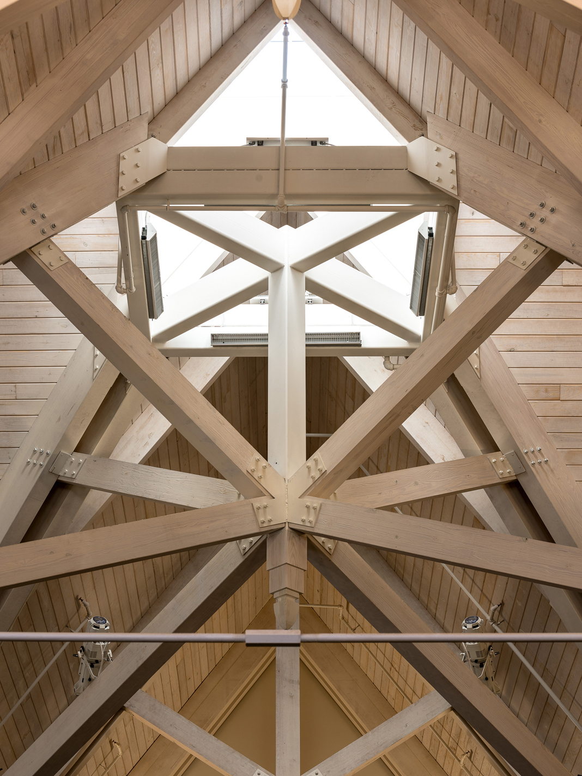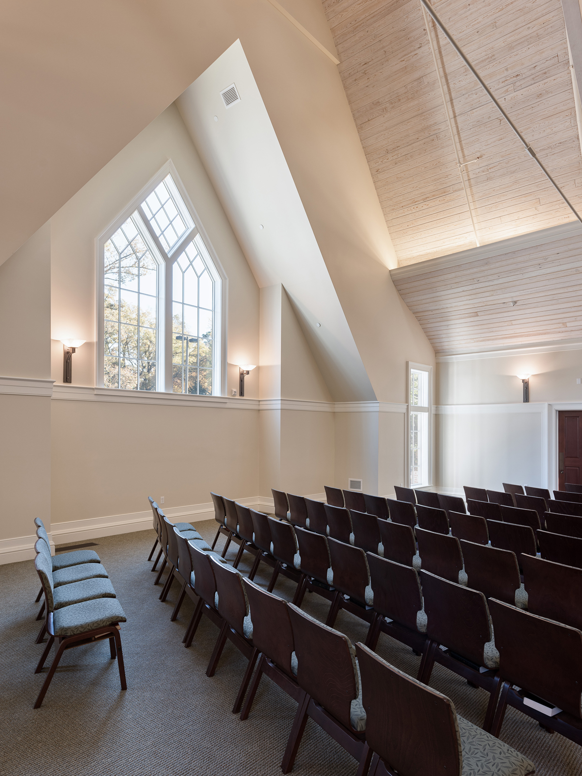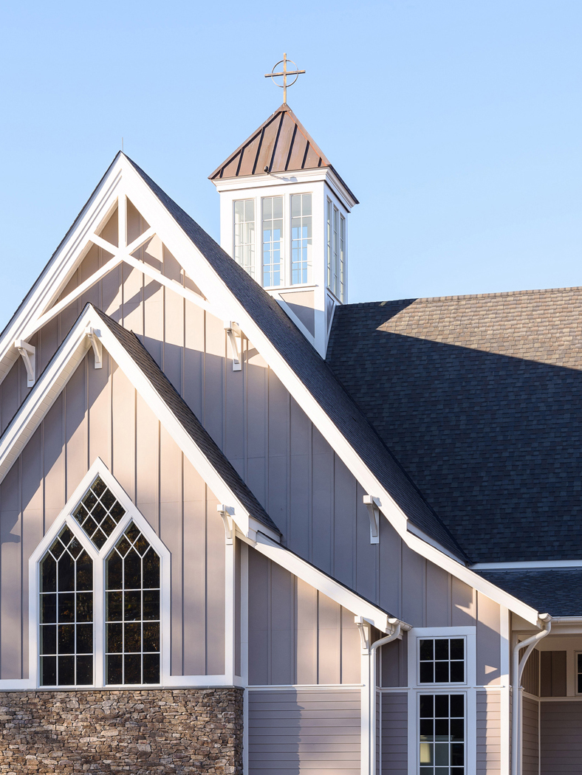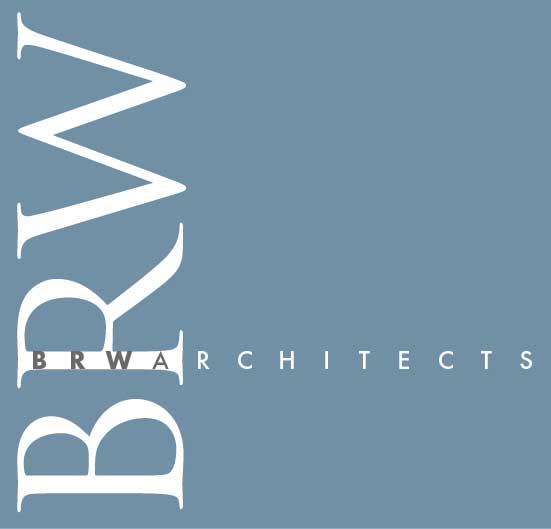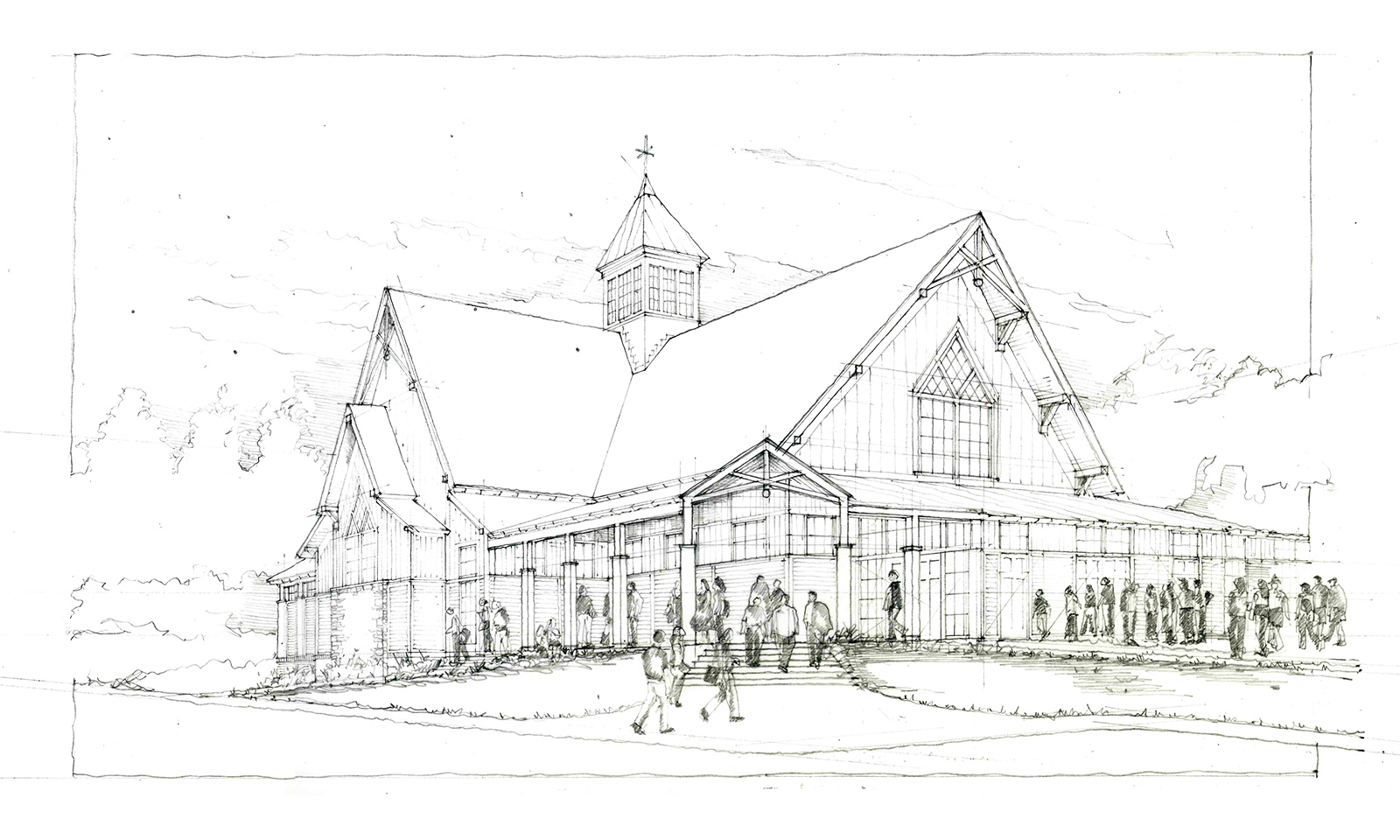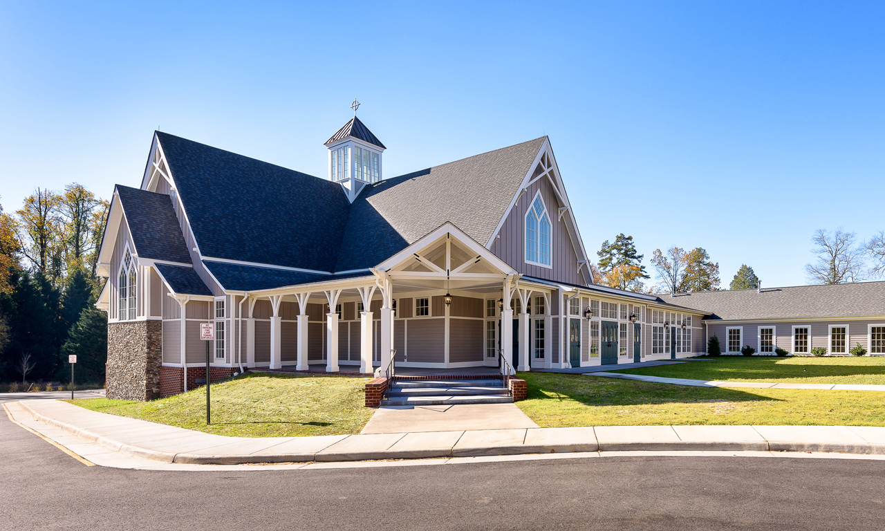Having outgrown their existing facilities, the congregation at Stony Point Presbyterian Church needed to move from minor modifications and renovations to a major upgrade and expansion. brwarchitects led a collaborative Master Planning process that resulted in the renovation of education facilities and construction of new sanctuary and gathering spaces. The overall design reflects the arts and crafts precedence common in the surrounding historic community, and features a generous front porch and entry, encouraging the congregation to linger and socialize before and after services. The sanctuary is designed in a traditional cruciform plan with exposed glue-lam trusses at the trancept and a cupola skylight at the center. Lighting design eliminated the need for any visible fixtures, and interior finishes are subdued, leaving attention to the elaborate millwork.
