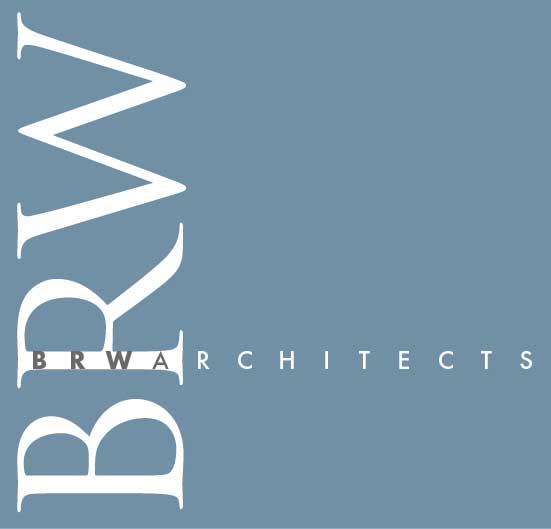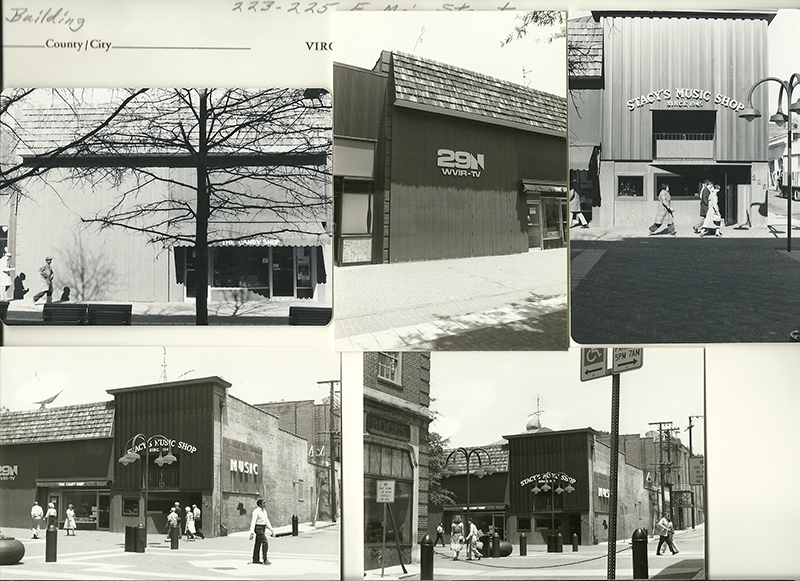
restoring history on the downtown mall
brwarchitects’ renovation of one of the oldest buildings on Charlottesville’s historic Downtown Mall has become an attractive feature for locals and tourists alike. At the very beginning of this project, the exterior paint was stripped which revealed an attractive patina on the brick wall. In fact, this exterior paint was the main cause of the building’s extensive water damage throughout the years, and removing it created an immediate improvement in water infiltration.
All brick structures, but particularly the historic brick buildings like in downtown Charlottesville, are porous. The bricks and mortar contract and expand with moisture and temperature. Sealing in a historic brick building with historic paint effectively traps water inside of the walls, causing water damage and erosion.
In addition to rehabilitating the historic brick exterior, brwarchitects opened new windows in the existing 3rd street masonry wall and removed the outdated wood façade and replaced it with a new glass and steel assembly. This contemporary intervention complements the building’s historic presence, while the addition of new oversize windows opens the interiors to the public mall.
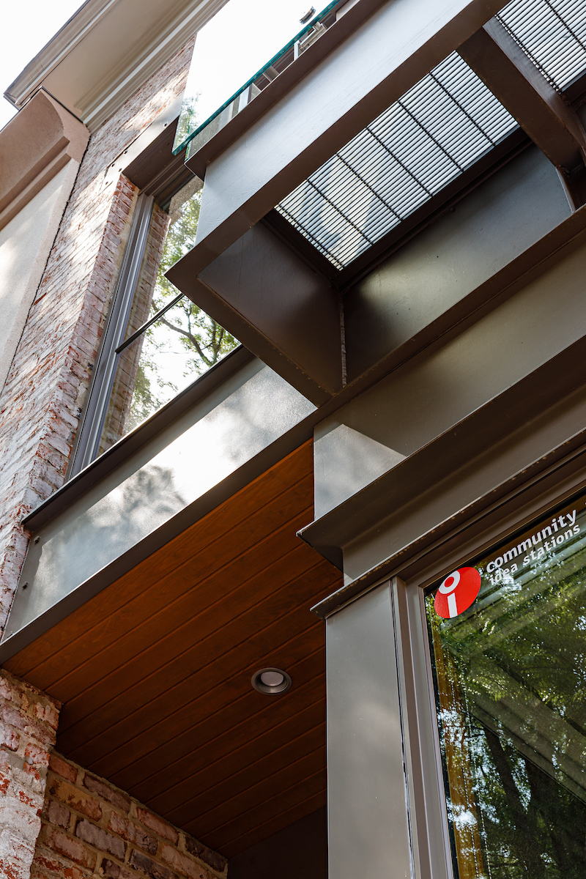
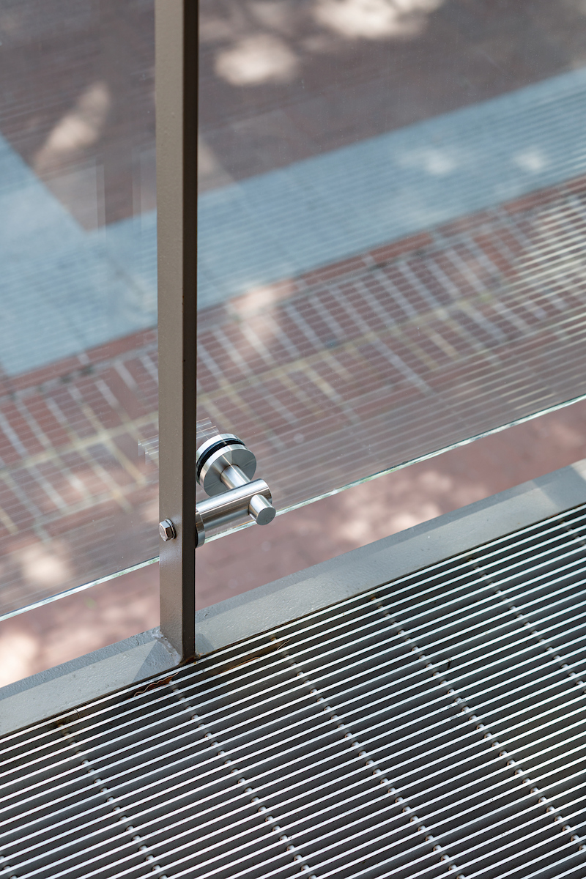
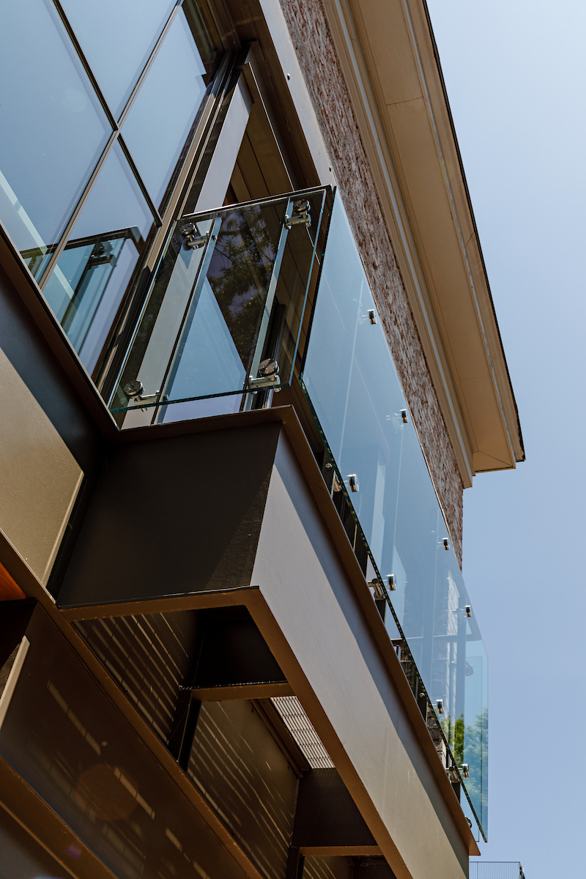
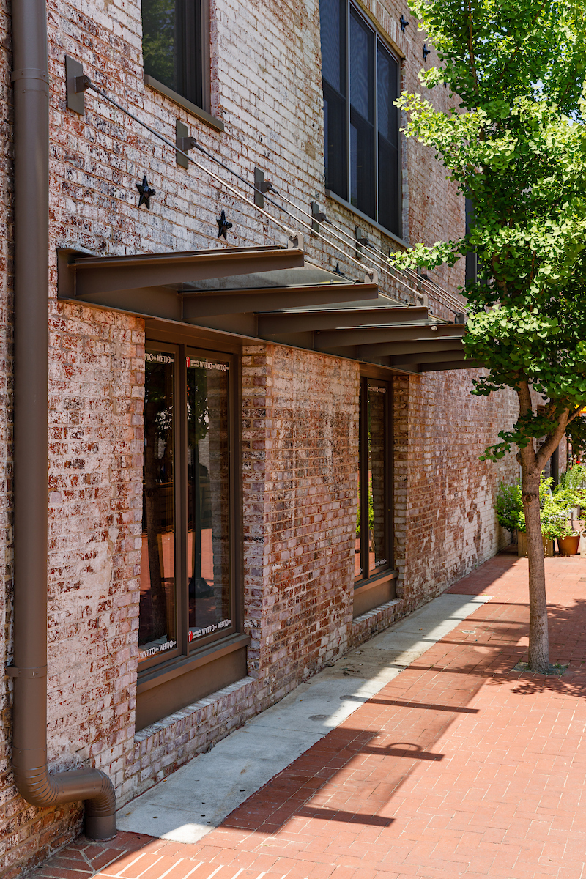
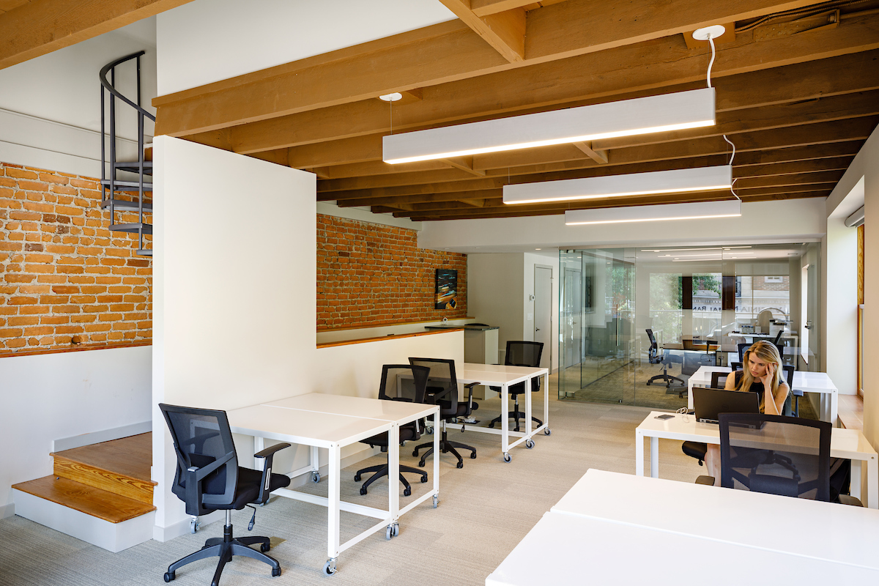
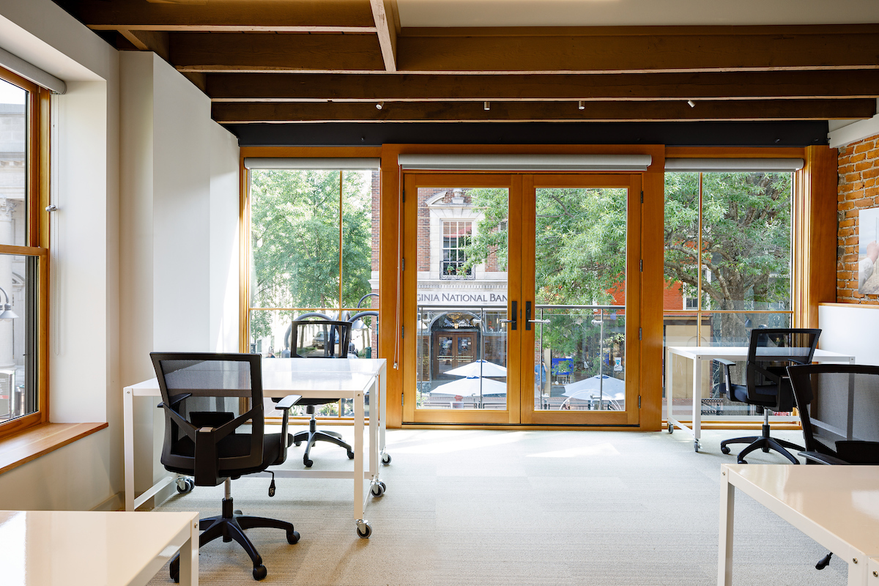
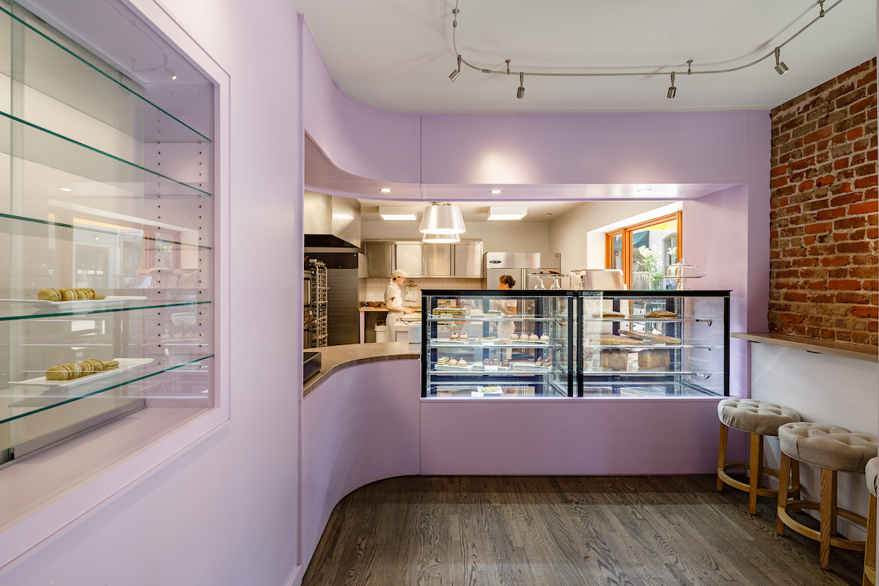
As the exterior construction was underway, plans continued to change for the interior. The striking new façade led to many potential interested tenants, and interior plans evolved so that diverse groups could cohabit in the limited space. Fortunately, our client prioritized flexibility which allowed brwarchitects to solve the jigsaw puzzle of accommodating each tenant’s specific needs.
The result is a cooperative workshare office on the second floor which is specifically suited for startups. This space also has the potential to accommodate a live-in tenant if the need every arises. Our local PBS station occupies the main floor as a multi-use office, event space, and exhibition space that also includes audio and visual staging for small-scale video and musical production.
Potentially most exciting for the average pedestrian is nestled in the north end of 3rd street: a world-class Patisserie Torres, the brainchild of Fleurie Chef and Owner Brian Helleburg with master baker Serge Torres. With only 700 square feet, we worked closely with the chefs to economize space and function of a working kitchen, while simultaneously creating a transparent space. From the exterior, a large picture window invites the public into the Patisserie. The result at 225 East Main Street contributes many different elements to downtown’s arts and food culture.
One of the biggest challenges in historic renovations is uncovering the toll that time take on structures—as well as the human-caused damage brought about by previous shoddy alterations. As construction began, we uncovered many problematic conditions including insufficient structure elements, water damage and extensive brick damage.
brwarchitects lead the charge in resolving these and is proud to leave an important building much better than we found it. Location, scale, and historic significance of this project required a careful balance of rehabilitation of the existing structure and new construction to meet the client’s program and vision. What we ended up with is an incredibly diverse and dynamic function for such a small space. Now that it is all said and done, one would be hard pressed to make more out of less than 2000 square feet. Thanks to wonderful clients/owners that provided the combination of resources and patience and resolve that was required for this thorough renovation of a small but special piece of our urban fabric.
