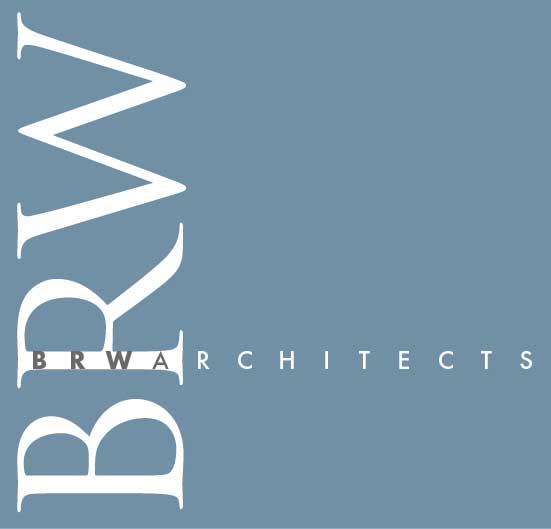“domino projects”
supportive services for complex organizations
With a long history of having worked in historical contexts in Charlottesville and Central Virginia, brwarchitects was initially consulted to provide some architectural sensitivity support for MEP (mechanical, electrical, and plumbing) engineers for a local institutional client. This evolved into a series of supportive maintenance, upgrade, and planning activities over the following years while our client executed more prominent restoration projects.
Successful Strategic Reorganization
In any complex institution, the wide variety of organizational functions make facilities changes an involved procedure. We think of these as “domino projects” in which one change or upgrade to a facility leads to new and re-emerging organizational needs in other areas. In addition, our client’s many personnel were distributed among disparate buildings – a predicament that they had previously identified as a priority.
Along with executive leadership and facilities management, brwarchitects assisted in a series of studies to evaluate and plan organizational needs, constraints, and possibilities. With a complex client relationship like this one, it is more important to listen closely on an ongoing basis than to propose “solutions” early in the process. It is also critical to understand that the public-facing functions of an organization are as critical as the internal needs.
Our team helped maintain an ongoing framework based on criteria that our clients identified in early meetings. Principal Kurt Keesecker also utilized an oft-used visualization tool to make systems planning more comprehensible on a large scale. This allowed our client to make strategic decisions based on the resources involved, complexity of implementation, and organizational consequences.
Best Practices
Some of these guiding criteria are widely applicable to any commercial or institutional client. There should be quality executive space, and similar departmental staff should work close to each other. The final “campus” should facilitate interdepartmental collaboration and a sense of community, while also allowing for future migration or re-organization.
Another critical priority is that the process of moving and construction itself should be minimally disruptive to day-to-day work. We understand that staff cannot move instantaneously, and that work needs to continue day in and day out. Additionally, no group wants to move twice. We were able to successfully facilitate the reorganization of resources with the least amount of interruption.
Simultaneously to this planning work, brwarchitects continued to work on some singular renovations that came with their own set of challenges, as well as minor but important accessibility and maintenance work. The resulting facilities, though not all in their final state, are a marked upgrade for all staff and reflect the attentiveness and sensitivity that a local firm offers.
