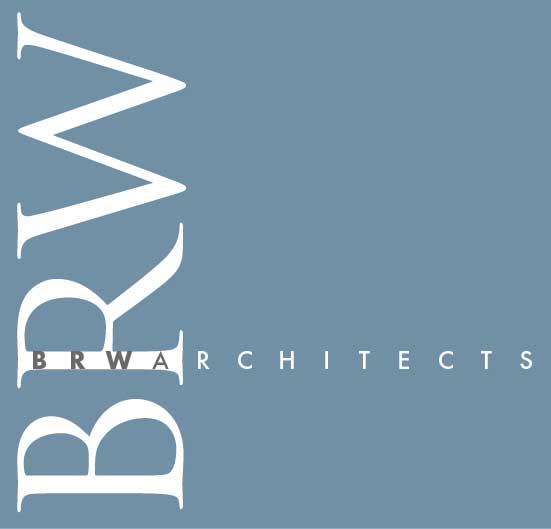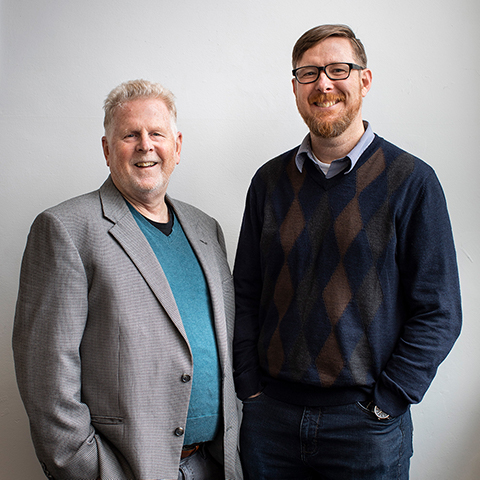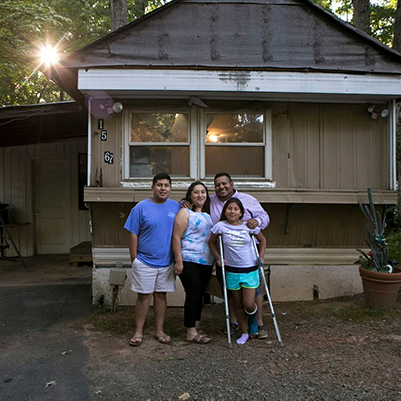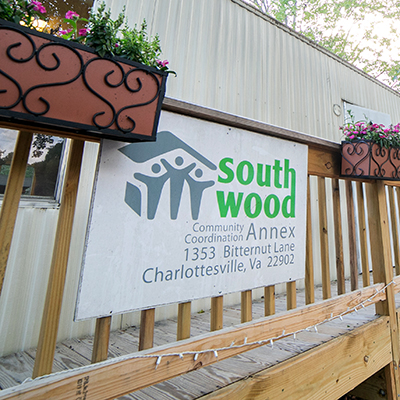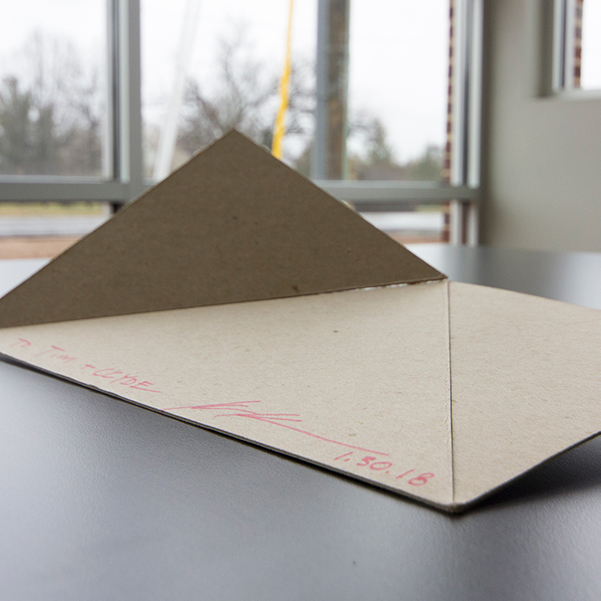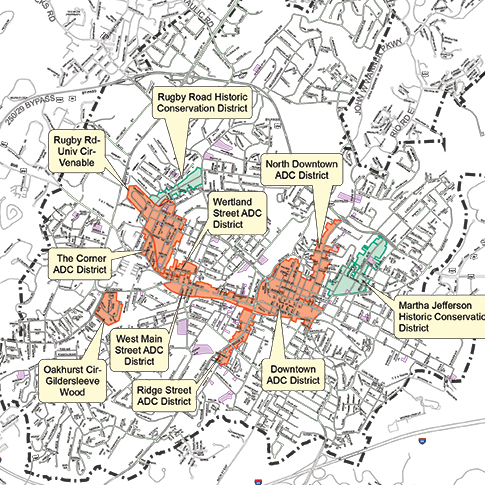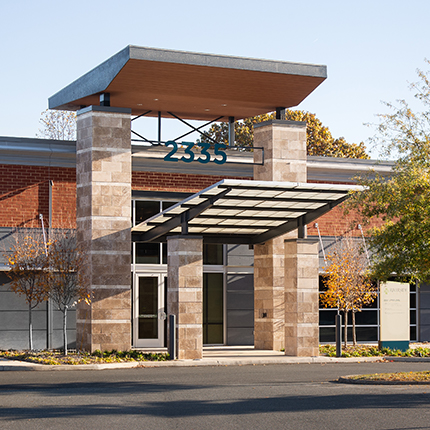brwarchitects is pleased to announce that Kurt Keesecker, AIA, has joined firm founder Bruce Wardell as Principal and Partner. In addition to 20+ years of experience as an Architect and Senior Associate, Kurt is a visionary community leader, amateur game designer, and master storyteller.
Kurt’s passion is for community infill projects and the relationship between private enterprise and public good. His memorable projects include The Belmont Lofts, architectural and planning support for the Thomas Jefferson Foundation’s mountaintop restoration, and numerous visionary studies for Charlottesville’s urban core. After serving for nearly a decade on the Charlottesville Planning Commission, Kurt will use his new role at brwarchitects to think deeply about how our community can be more beautiful and more just.
