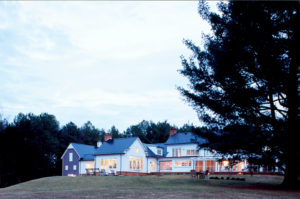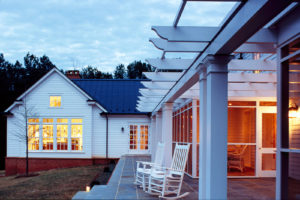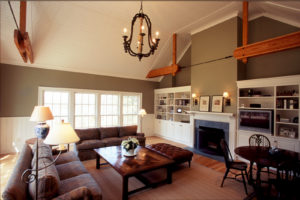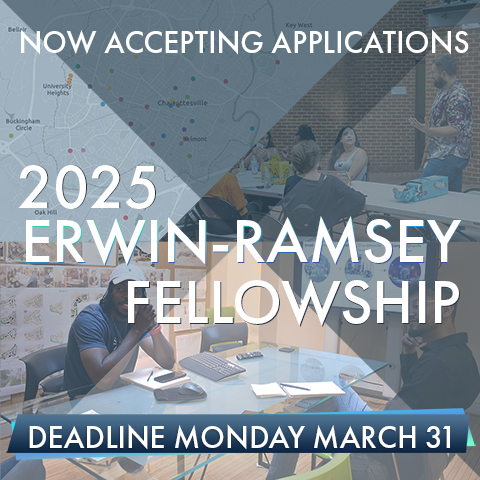BRW Architects’ principal and founder, Bruce Wardell, spent the first four years of his career in the Kingdom of Tonga, in the southwest Pacific learning early the riches embedded in people’s stories. Today, Wardell describes his architectural firm’s work in much the same way. “We understand that each place in a client’s home carries a set of memories that may come from a trip, a past experience, a grandmother’s house, or a quality tied to a specific emotional or psychological story,” Wardell says. “When we design a house, we are designing something that evokes a series of memories, feelings and emotions of what it means to live at home. That can include the way you cook, how you entertain, or how what setting you enjoy when you read the newspaper on Sundays.”
Though BRW has completed work throughout the country, including Knoxville, TN, Mountain Iron, MN, and in New England, it concentrates its portfolio within a three-to-four-hour’s drive radius of its home base of Charlottesville, VA.
 The Country Residence project exemplifies BRW’s expertise. The project added and renovated 2500 sf square feet to a 3,000-square-foot country home and included renovations to the existing house, which sits on 11 acres with breathtaking views of the Blue Ridge Mountains to the west.
The Country Residence project exemplifies BRW’s expertise. The project added and renovated 2500 sf square feet to a 3,000-square-foot country home and included renovations to the existing house, which sits on 11 acres with breathtaking views of the Blue Ridge Mountains to the west.
Their client was a couple where the husband is a former NFL football player and the wife is an equestrian — wanted more family space to accommodate their four children, their oldest child (9) and a set of triplets. They needed more family livable space and wanted to leverage the sites magnificent views of the Blue Ridge Mountains.
 BRW designed the living room to open onto a blue stone terrace with a screened dining room, providing an open vista onto the backyard, swimming pool and the mountains beyond. The firm also crafted an in-home office, play and exercise room, car barn, auto courtyard, and a living room large enough for the family to enjoy together. The existing house provided a vernacular ‘white clapboard’ farm house precedent for the new additions.
BRW designed the living room to open onto a blue stone terrace with a screened dining room, providing an open vista onto the backyard, swimming pool and the mountains beyond. The firm also crafted an in-home office, play and exercise room, car barn, auto courtyard, and a living room large enough for the family to enjoy together. The existing house provided a vernacular ‘white clapboard’ farm house precedent for the new additions.
Working with Kelly Trout, Mr Wardell created a series of pavilions and connections allowing the additions to create the appearance of having developed over an extended period of time. The new 3 car garage was envisioned as a barn and finished with gray stained board and batten siding distinguishing itself from the main ‘farmhouse’. This allowed the creation of an auto court between the house and the barn connected by a covered walkway open to the views of the Blue Ridge.
 The living area was conceived as a pavilion placed toward the west, affording it panoramic views of the farm landscape and mountains beyond. In creating the interior design of the house the architects needed to keep in mind that the scale of the spaces needed to be comfortable for the couple, This was accomplished by creating a generously scaled space in the new living room, opening the room to the gallery beyond, and placing generously scaled windows where they allowed the space to visually expand to the landscape.
The living area was conceived as a pavilion placed toward the west, affording it panoramic views of the farm landscape and mountains beyond. In creating the interior design of the house the architects needed to keep in mind that the scale of the spaces needed to be comfortable for the couple, This was accomplished by creating a generously scaled space in the new living room, opening the room to the gallery beyond, and placing generously scaled windows where they allowed the space to visually expand to the landscape.
“I enjoy getting to know our clients and understanding how and why they want their homes to feel a particular way,” he says. “It’s the building of that relationship that helps us design houses tailored to the specific needs and concerns of each client.”

