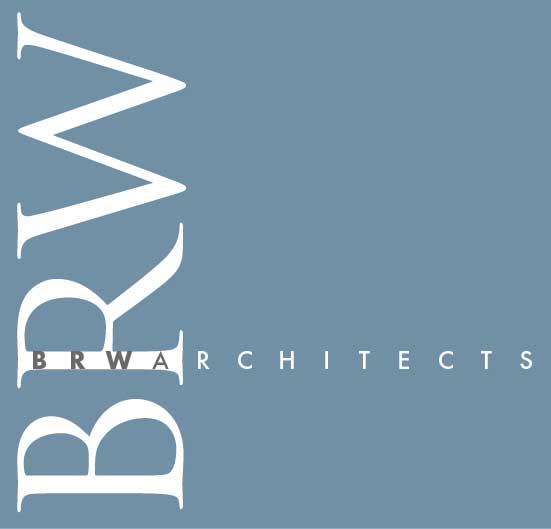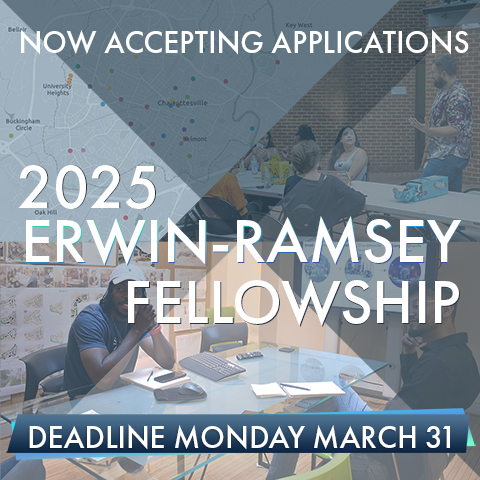During the previous two years, brwarchitects has worked with the congregation at the Presbyterian Church of Fredericksburg to develop a Master Plan for their campus. The first key component of the Master Plan is focused on Accessibility Improvements to the Sanctuary, a building listed on the National Register of Historic Places dating back to 1832. The major component of this work includes a new custom-designed elevator, providing accessibility to the historic sanctuary and basement. Completion of the first phase is scheduled for the end of March 2012. The building committee has authorized brwa to begin planning for the start of Phase Two : Education Building Additions and Associated Mechanical Upgrades.
During the schematic design for Phase Two, brwa will assist the committee in identifying a scope of work possible within their established budget. This scope aims to provide handicapped accessibility to the three levels of the existing education building, improved and accessible restroom facilities, an expanded Fellowship Hall with new commercial kitchen, and a entry lobby large enough to facilitate the congregation gathering between services. Upon completion of schematic design, brwa will facilitate the development of a schematic design budget and collaborate with the building committee to establish a specific scope of work. In collaboration with 2RW consulting engineers, options for geo thermal wells are being evaluated for providing heating and cooling for both the education building and the historic sanctuary. Once a complete profile of the scope of work and budget are developed, the project will be submitted to the Session for consideration and authorization to move forward.

