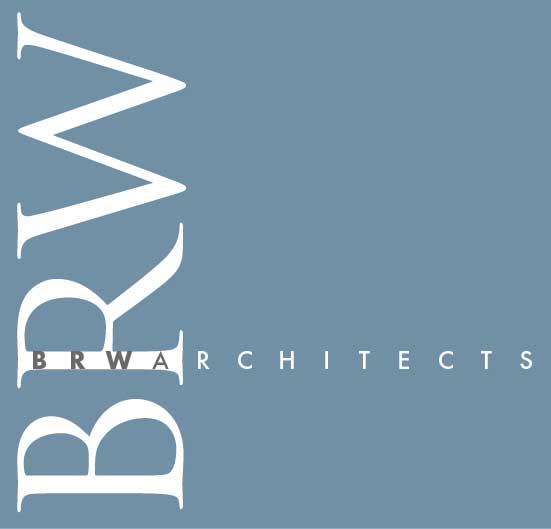We are listeners, facilitators, and creative problem-solvers.
We believe that architecture tells the story of each client, congregation, and neighborhood. From master planning to urban infill and affordable housing, our design process is compassionate and community-led.
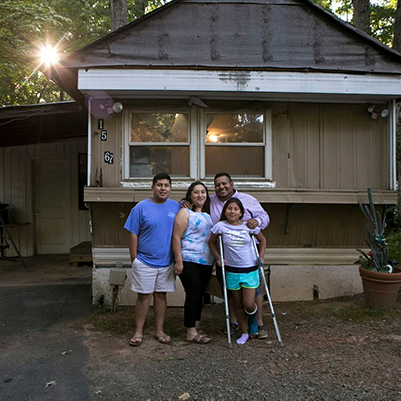
Southwood redevelopment featured in Washington Post
We’re pleased to see the important work at Southwood receive recognition in the national media. The resident-led redevelopment process is unique across the country. Where most communities in trailer parks are at high risk of displacement, the residents at Southwood not only have housing security, but have also become experts and advocates for their vision of the neighborhood.
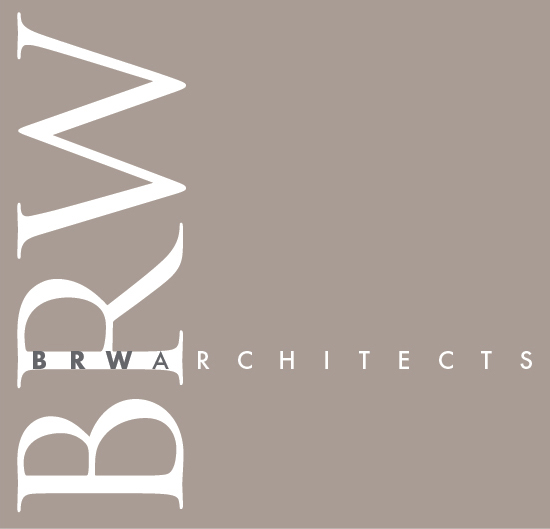
we’re hiring: architectural associate / job lead
We are currently hiring an Architectural Associate with a minimum of 3-5 years experience in detailing and production. An ideal candidate will have a strong design instinct, will be proficient in presentation skills (both hand drawn and digital) as well as the production of construction drawings (we use REVIT), and will continue to be involved in projects through bidding and construction.
We are a collaborative office where each person will do any task needed to create the quality of work that has built our reputation over the last almost 40 years. The person in this position should have communication and coordination skills to manage projects and work closely with colleagues and consultants.
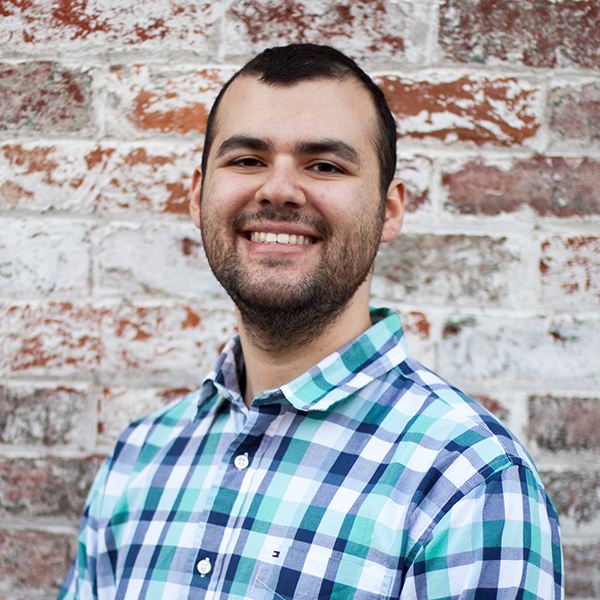
karim selected for emerging leaders in architecture
brwarchitects Associate Karim Habbab has been elected to the Emerging Leaders in Architecture (ELA) Academy of AIA Virginia. These participants are selected for their potential to be outstanding contributors to the profession and the community. ELA is an intensive program of educational sessions structured around presentations, team exploration, consensus-building, analysis, and case study activities over the course of a year. The group also culminates with a presentation at Architecture Exchange East in 2019.
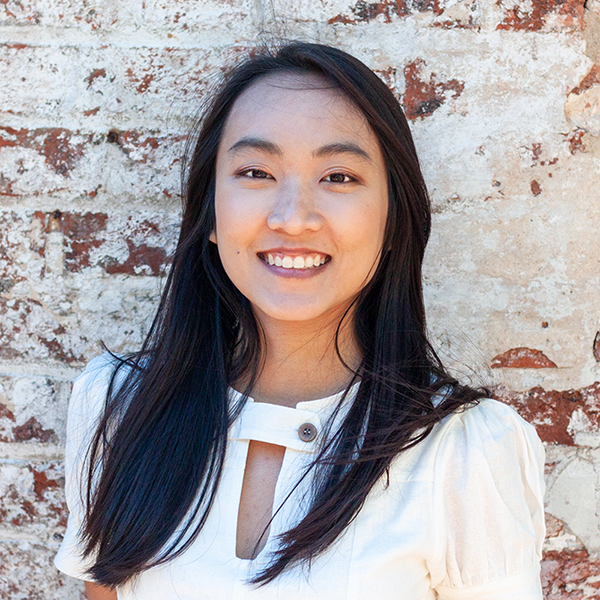
brw welcomes vy do
Vy grew up in Vietnam and immigrated to Virginia where she studied high school and discovered her love for architecture. She moved to Charlottesville to pursue her dreams in design and attended the University of Virginia.
Vy has been fascinated with residential design and eager to learn about commercial projects as well as religious. She believes that architectural beauty comes from its intricately crafted process, from its first design phase to the completed product. On her days off, Vy enjoys traveling, spending time with her two bunnies and occasionally baking, making tiramisu to share with families and friends.
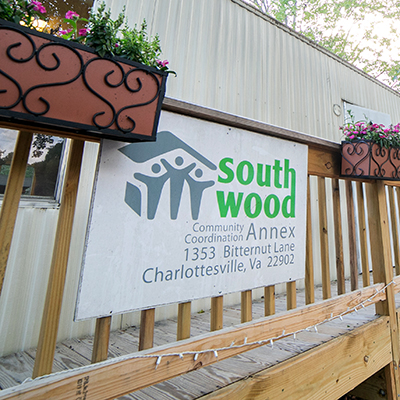
southwood redevelopment receives $2.25 million
Governor Ralph Northam announced on Tuesday that the Southwood community will be receiving $2.25 million in funding as part of the Vibrant Community Initiative, which seeks to expand affordable housing opportunities in the Commonwealth. In 2007, Habitat purchased the Southwood Mobile Home Park with the goal to redevelop it as a mixed-income, sustainable neighborhood without resident displacement. Since that time, Habitat has worked closely with residents to stabilize the current infrastructure of the park, expand upon community building efforts, and design a blueprint for phase one of redevelopment.
“This is incredibly exciting news,” said Dan Rosensweig, Habitat President and CEO. “It’s the initial chunk of funding necessary as we develop the resource bank to build the first model village.”
This year, residents contributed over 900 hours toward a phase one rezoning application. Thirty seven Southwood families have expressed interest in being part of the first phase of redevelopment, and this number is expected to grow as the project moves forward.
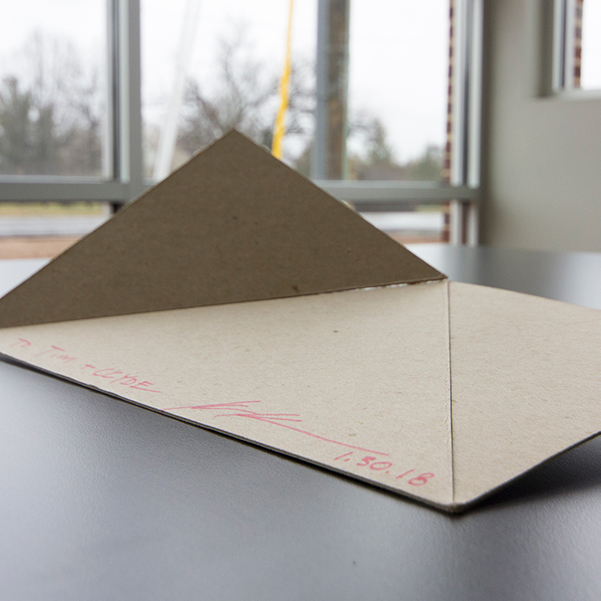
the effects of a simple roof
Even a seemingly straightforward commercial project can produce an unexpected moment of delight in its design. The construction of a new office for Froehlinger & Robertson needed to perform well for the staff by providing a comfortable place to work and an efficient arrangement of space. The building is also in a prominent position on Route 250, and so we identified an opportunity to design a noticeable and professional presence, and to capture the beautiful views of the Blue Ridge.
In an early session with our clients, a simple piece of folded chipboard opened up our vision for the resulting design of the roof.
The main feature of the building is the sloping room pointing toward the mountains. This roof, as simple as it looks, serves many purposes. It allows the windows to take advantage of the north light, and creates several interesting spaces inside the building. The slope directs drainage to the back of the building, but it also partly shields the view of the parking from the road. And finally, it acts as a visual landmark, a lantern along Route 250 to mark the presence of F&R in the community.
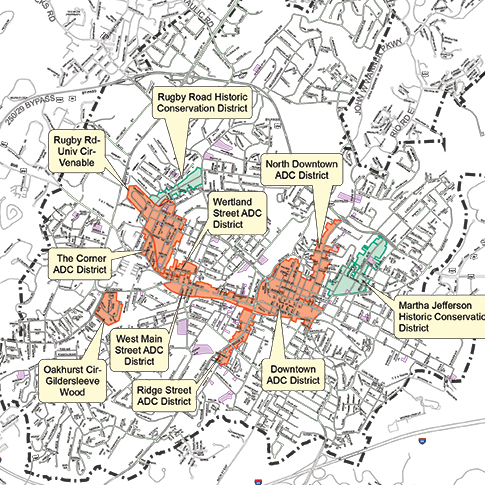
designing in context
Part of our mission is to design buildings and landscapes that become “good citizens” in our community. This happens by not only meeting the specific concerns of our clients, but also by contributing to the enrichment of the larger community.
Over three and a half decades, our firm has cultivated a design process which responds to the specific landscape, built environment, and social context of each project. This creativity draws from the palette of style, material, texture and landscape in a project’s surroundings and employs them in unique compositions. In this way, we have been able to create clearly modern projects that also fit seamlessly into Charlottesville’s historic neighborhoods.
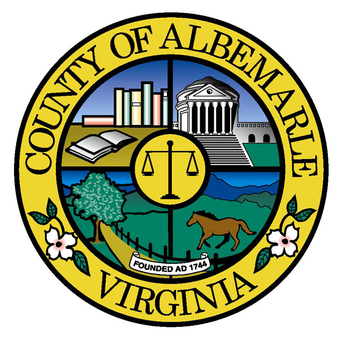
board of supervisors endorse southwood action plan
Great news for Habitat for Humanity and the residents of Southwood Mobile Home Park as the Action Plan for Phase 1 of redevelopment was approved by the Board of Supervisors. This Action Plan was a highly collaborative effort and is a clear step toward real commitment to increasing sustainable, long-term, resident-driven, affordable housing in the County.
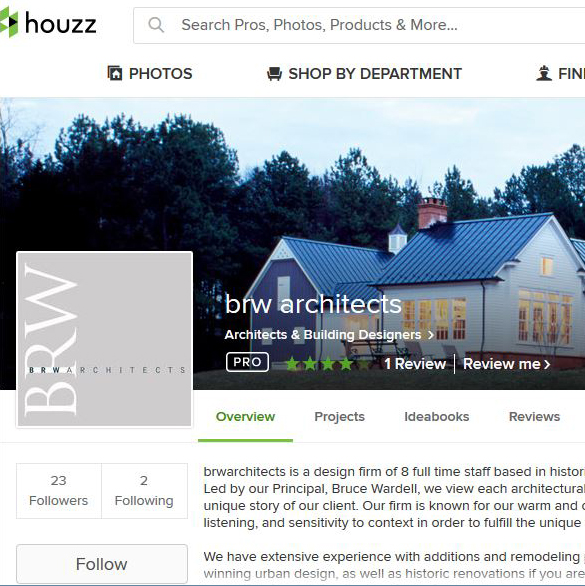
Join us on Houzz
We are pleased to announce that brwarchitects has joined Houzz, an online platform dedicated to connecting homeowners with residential design professionals. Several useful features distinguish Houzz from other social media networks, including one we are using already: collaborating with our clients throughout the design process using IdeaBooks.
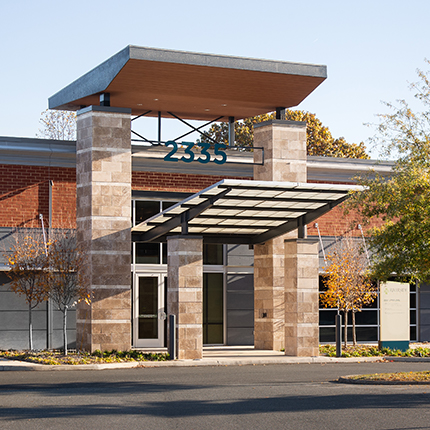
repurposing suburban retail spaces at riverside medical plaza
The decline of big box stores and suburban shopping centers has left urban planners and developers with the dilemma of how to repurpose these large-footprint buildings. Not all attempts are successful: some conversions to town attractions or greenhouses lacked sustainability. The most successful examples of reuse have been in the public interest: community centers, libraries, churches, and medical plazas.
On Route 29 North, the former Riverside Center retail shopping center is currently under redevelopment, lead by developer Norm Brinkman with brwarchitects acting as design firm for the complex’s Building 1.
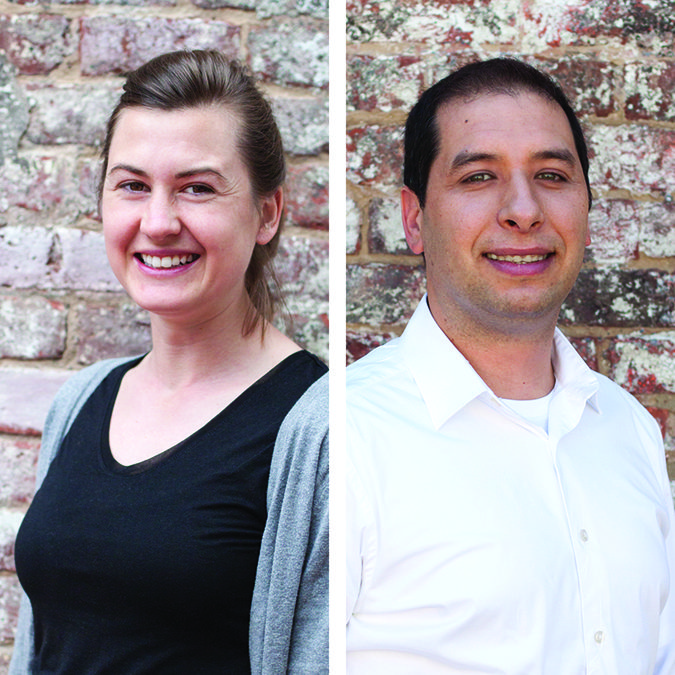
brw welcomes whitney mcdermott and gerardo hernandez
Brw is pleased to welcome Whitney McDermott and Gerardo Hernandez to our design team.
Whitney is a Virginia native who studied civil engineering as an undergrad at the University of Virginia, and earned her Master of Architecture and Urban and Environmental Planning in 2015. Gerardo earned his Masters of Architecture after an established career in design and construction management, and is a native Spanish speaker.
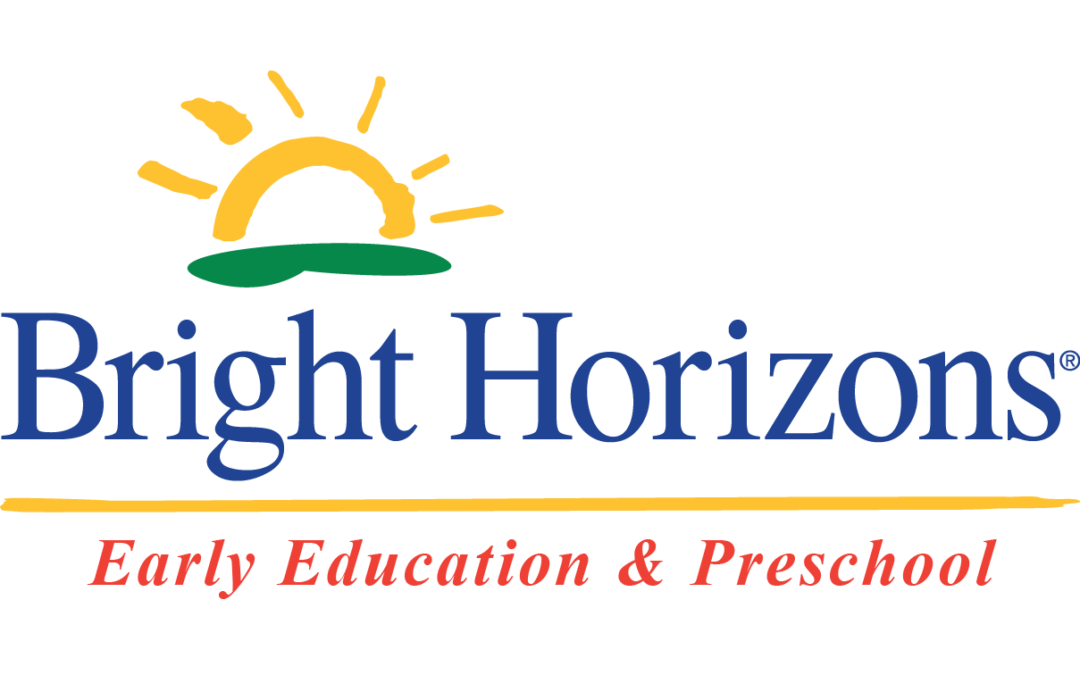
brw recognized in bright horizons guild of architects
brwarchitects has been recognized as one of eight national firms for the Bright Horizons Architects Guild for childcare and early education centers. These firms have an expertise in the design and creation of environments specifically for infants and very young children, whose needs and wishes are distinct from older children. These environments are designed to be aesthetically and ergonomically age- appropriate; to create healthful environments that inspire both creativity and safety; and to balance the needs of very young children with those of their adult caregivers. In collaboration with Bright Horizons, brwarchitects completed the design of the Sharon L. Hostler Child Development Center at the University of Virginia in 2014. Currently the firm is working with Bright Horizons on projects in Virginia and Pennsylvania.
