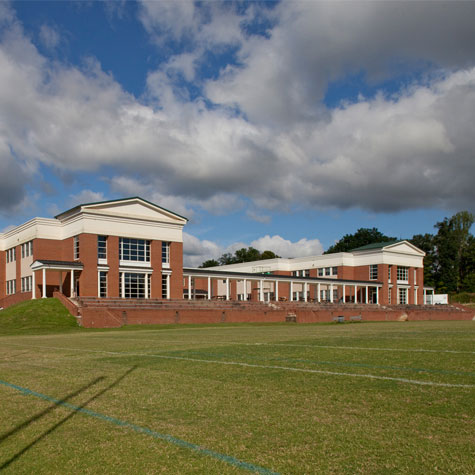The joint venture of Wardell/Boney Architects was selected as the winning design for the Covenant School through a design competition. The campus is comprised of a 96,000 SF school, athletic fields, parking and a future performing arts center, set on the largest rise of the 24-acre site to afford them visual prominence. Designed as a quadrangle, the central green is shared by the four academic houses, each serving 135 students. Each house has a locker commons and study lounge, designed as classical pavilions overlooking the soccer fields beyond. The main entry lobby reinforces the combination of modern educational resources in the context of a classical tradition.
COVENANT SCHOOL
Educational
